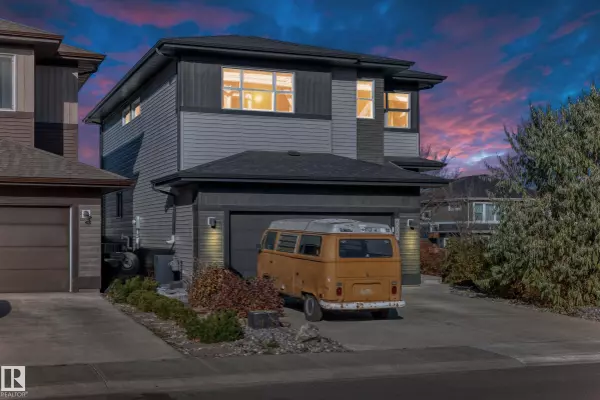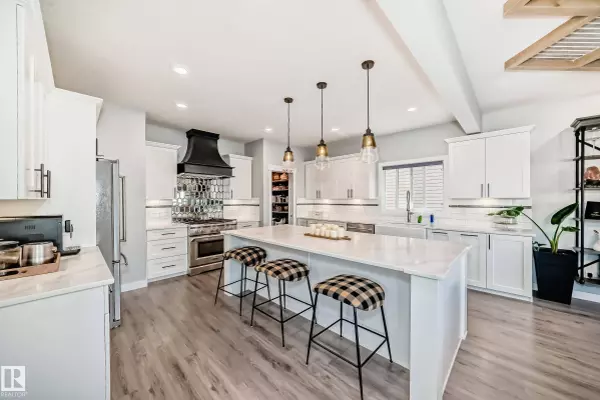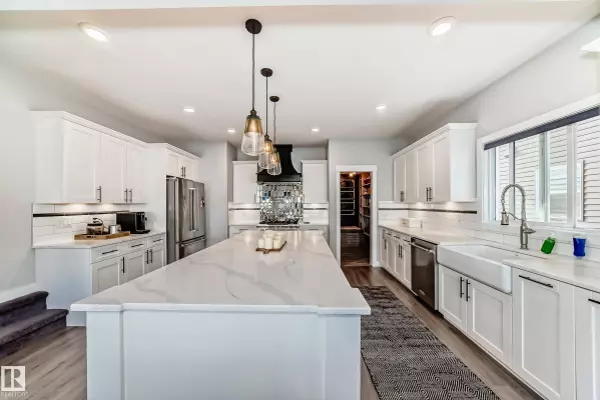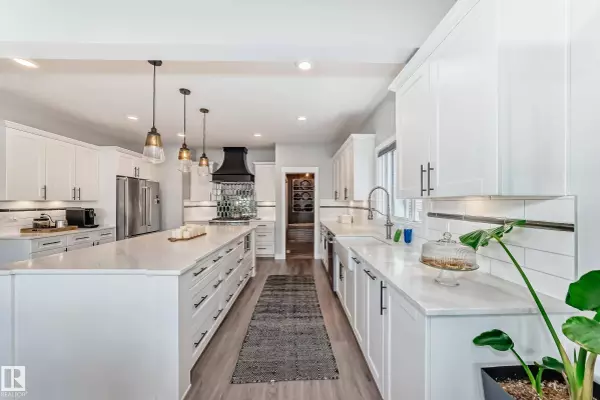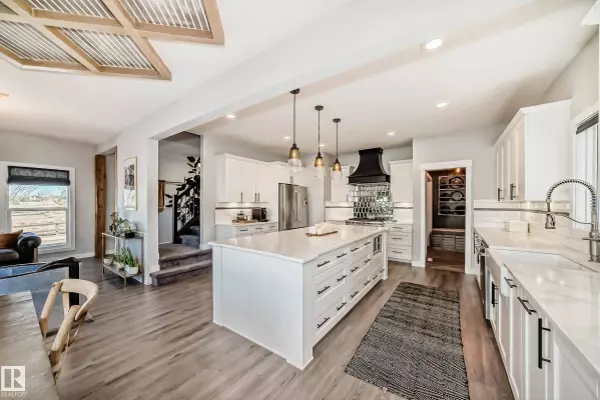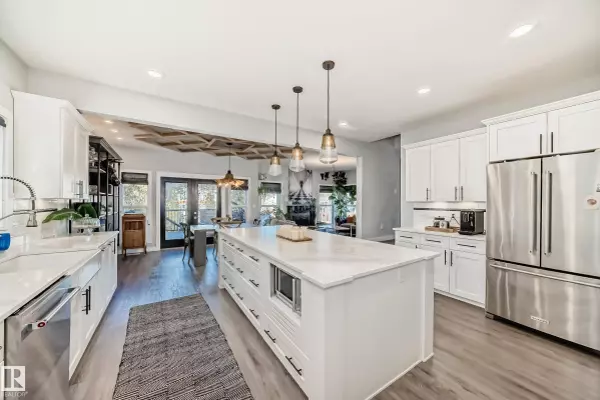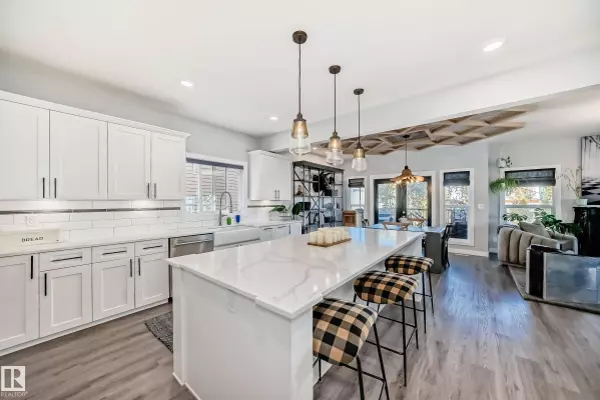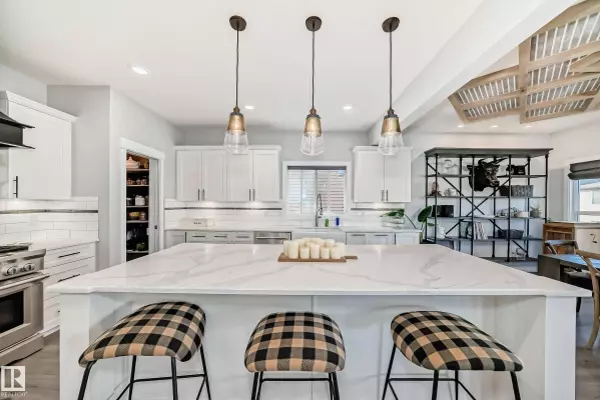
GALLERY
PROPERTY DETAIL
Key Details
Property Type Single Family Home
Sub Type Detached Single Family
Listing Status Active
Purchase Type For Sale
Square Footage 2, 425 sqft
Price per Sqft $272
MLS Listing ID E4463516
Bedrooms 3
Full Baths 3
Half Baths 1
HOA Fees $447
Year Built 2018
Lot Size 4,569 Sqft
Acres 0.10489993
Property Sub-Type Detached Single Family
Location
Province AB
Zoning Zone 53
Rooms
Other Rooms Pantry
Basement Full, Finished
Building
Story 3
Foundation Concrete Perimeter
Architectural Style 2 Storey
Interior
Interior Features ensuite bathroom
Heating Forced Air-1, Natural Gas
Flooring Carpet, Ceramic Tile, Vinyl Plank
Fireplaces Type Mantel
Fireplace true
Appliance Dishwasher-Built-In, Dryer, Garage Control, Garage Opener, Hood Fan, Refrigerator, Stove-Gas, Washer, Window Coverings, See Remarks
Exterior
Exterior Feature Fenced, Golf Nearby, No Back Lane, Schools, Shopping Nearby
Community Features Deck
Roof Type Asphalt Shingles
Total Parking Spaces 4
Garage true
Others
Tax ID 0037510162
Ownership Private
CONTACT


