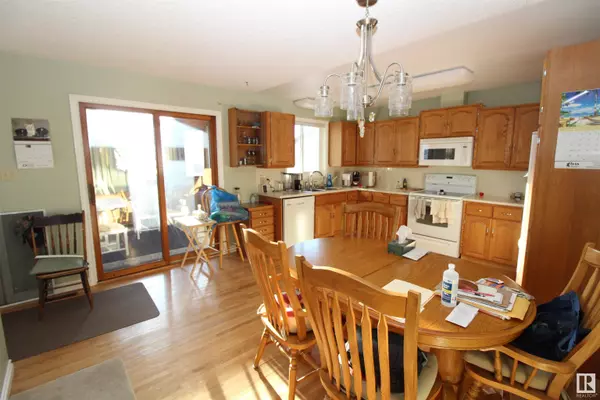4 Beds
3 Baths
1,213 SqFt
4 Beds
3 Baths
1,213 SqFt
Key Details
Property Type Single Family Home
Sub Type Detached Single Family
Listing Status Active
Purchase Type For Sale
Square Footage 1,213 sqft
Price per Sqft $238
MLS® Listing ID E4417483
Bedrooms 4
Full Baths 3
Year Built 1990
Property Description
Location
Province AB
Zoning Zone 70
Rooms
Basement Full, Finished
Interior
Interior Features ensuite bathroom
Heating Forced Air-1, Natural Gas
Flooring Carpet, Hardwood, Linoleum
Appliance Dishwasher-Built-In, Dryer, Refrigerator, Stove-Electric, Washer
Exterior
Exterior Feature Fenced, Flat Site, Schools
Community Features See Remarks
Roof Type Asphalt Shingles
Garage true
Building
Story 2
Foundation Concrete Perimeter
Architectural Style Bungalow
Others
Tax ID 0013159455
"My job is to find and attract mastery-based agents to the office, protect the culture, and make sure everyone is happy! "






