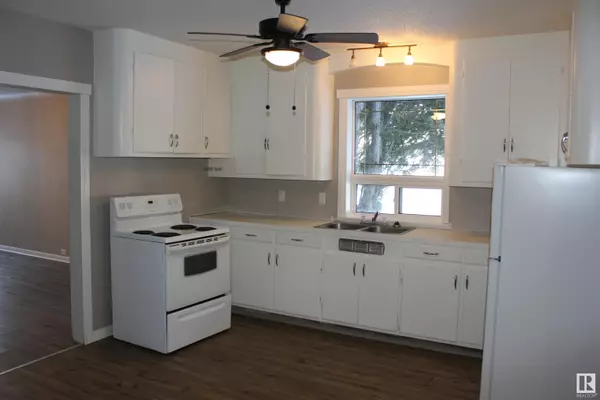2 Beds
1 Bath
975 SqFt
2 Beds
1 Bath
975 SqFt
Key Details
Property Type Single Family Home
Sub Type Detached Single Family
Listing Status Active
Purchase Type For Sale
Square Footage 975 sqft
Price per Sqft $101
MLS® Listing ID E4418263
Bedrooms 2
Full Baths 1
Year Built 1951
Property Sub-Type Detached Single Family
Property Description
Location
Province AB
Zoning Zone 60
Rooms
Basement Full, Unfinished
Interior
Heating Forced Air-1, Natural Gas
Flooring Ceramic Tile, Laminate Flooring
Appliance Dryer, Freezer, Refrigerator, Storage Shed, Stove-Electric, Washer
Exterior
Exterior Feature Back Lane, Landscaped, Not Fenced, Picnic Area, Playground Nearby
Community Features On Street Parking, Hot Water Natural Gas, Vinyl Windows
Roof Type Asphalt Shingles
Garage false
Building
Story 1
Foundation Concrete Perimeter
Architectural Style Bungalow
Schools
Elementary Schools New Myrnam School
Middle Schools New Myrnam School
High Schools New Myrnam School
Others
Tax ID 0010152379
"My job is to find and attract mastery-based agents to the office, protect the culture, and make sure everyone is happy! "






