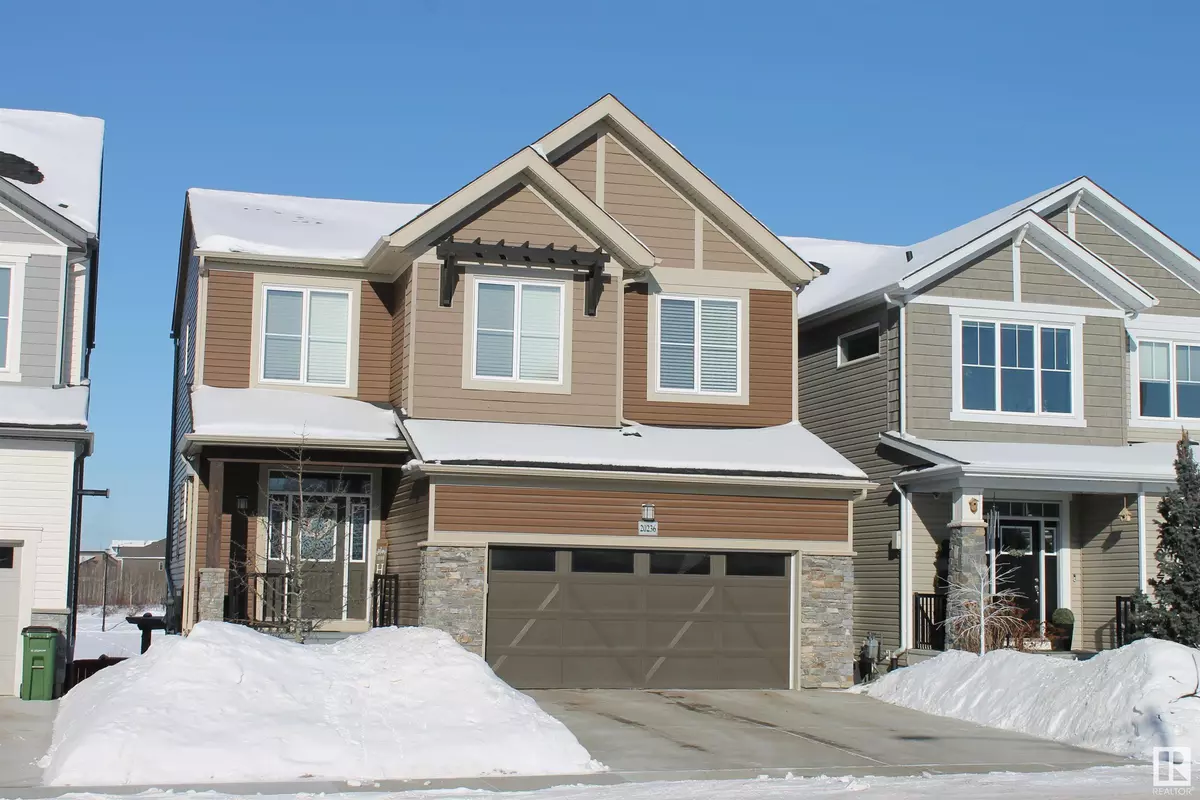3 Beds
2.5 Baths
1,862 SqFt
3 Beds
2.5 Baths
1,862 SqFt
Key Details
Property Type Single Family Home
Sub Type Detached Single Family
Listing Status Active
Purchase Type For Sale
Square Footage 1,862 sqft
Price per Sqft $375
MLS® Listing ID E4421835
Bedrooms 3
Full Baths 2
Half Baths 1
HOA Fees $400
Year Built 2021
Lot Size 3,618 Sqft
Acres 0.083073884
Property Sub-Type Detached Single Family
Property Description
Location
Province AB
Zoning Zone 57
Rooms
Basement Full, Unfinished
Interior
Interior Features ensuite bathroom
Heating Forced Air-1, Natural Gas
Flooring Carpet, Ceramic Tile, Vinyl Plank
Fireplaces Type Glass Door
Fireplace true
Appliance Alarm/Security System, Dishwasher-Built-In, Dryer, Garage Opener, Garburator, Hood Fan, Oven-Microwave, Refrigerator, Stove-Electric, Washer, Window Coverings, See Remarks
Exterior
Exterior Feature Backs Onto Lake, Backs Onto Park/Trees, Environmental Reserve, Fenced, Landscaped, Schools, Stream/Pond, View Lake
Community Features Air Conditioner, Club House, Deck, Hot Water Tankless, Walkout Basement, HRV System
Roof Type Asphalt Shingles
Garage true
Building
Story 2
Foundation Concrete Perimeter
Architectural Style 2 Storey
Others
Tax ID 0038471975
"My job is to find and attract mastery-based agents to the office, protect the culture, and make sure everyone is happy! "






