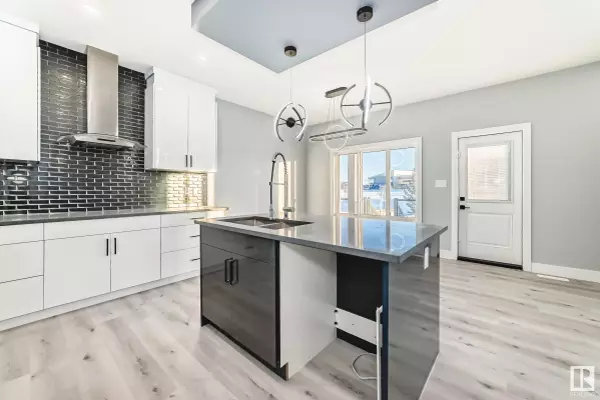4 Beds
4 Baths
2,746 SqFt
4 Beds
4 Baths
2,746 SqFt
OPEN HOUSE
Sat Feb 22, 2:00pm - 4:00pm
Sun Feb 23, 12:00pm - 2:00pm
Key Details
Property Type Single Family Home
Sub Type Detached Single Family
Listing Status Active
Purchase Type For Sale
Square Footage 2,746 sqft
Price per Sqft $272
MLS® Listing ID E4422089
Bedrooms 4
Full Baths 4
Year Built 2023
Lot Size 5,704 Sqft
Acres 0.13096368
Property Sub-Type Detached Single Family
Property Description
Location
Province AB
Zoning Zone 81
Rooms
Basement Full, Unfinished
Separate Den/Office true
Interior
Interior Features ensuite bathroom
Heating Forced Air-1, Natural Gas
Flooring Carpet, Ceramic Tile, Vinyl Plank
Appliance Garage Control, Garage Opener, Builder Appliance Credit
Exterior
Exterior Feature Airport Nearby, Backs Onto Lake, Golf Nearby, Playground Nearby, Schools, Shopping Nearby
Community Features Ceiling 9 ft., Closet Organizers, Deck, Detectors Smoke, Smart/Program. Thermostat, HRV System, Natural Gas BBQ Hookup, 9 ft. Basement Ceiling
Roof Type Asphalt Shingles
Garage true
Building
Story 2
Foundation Concrete Perimeter
Architectural Style 2 Storey
Others
Tax ID 0037738531
"My job is to find and attract mastery-based agents to the office, protect the culture, and make sure everyone is happy! "






