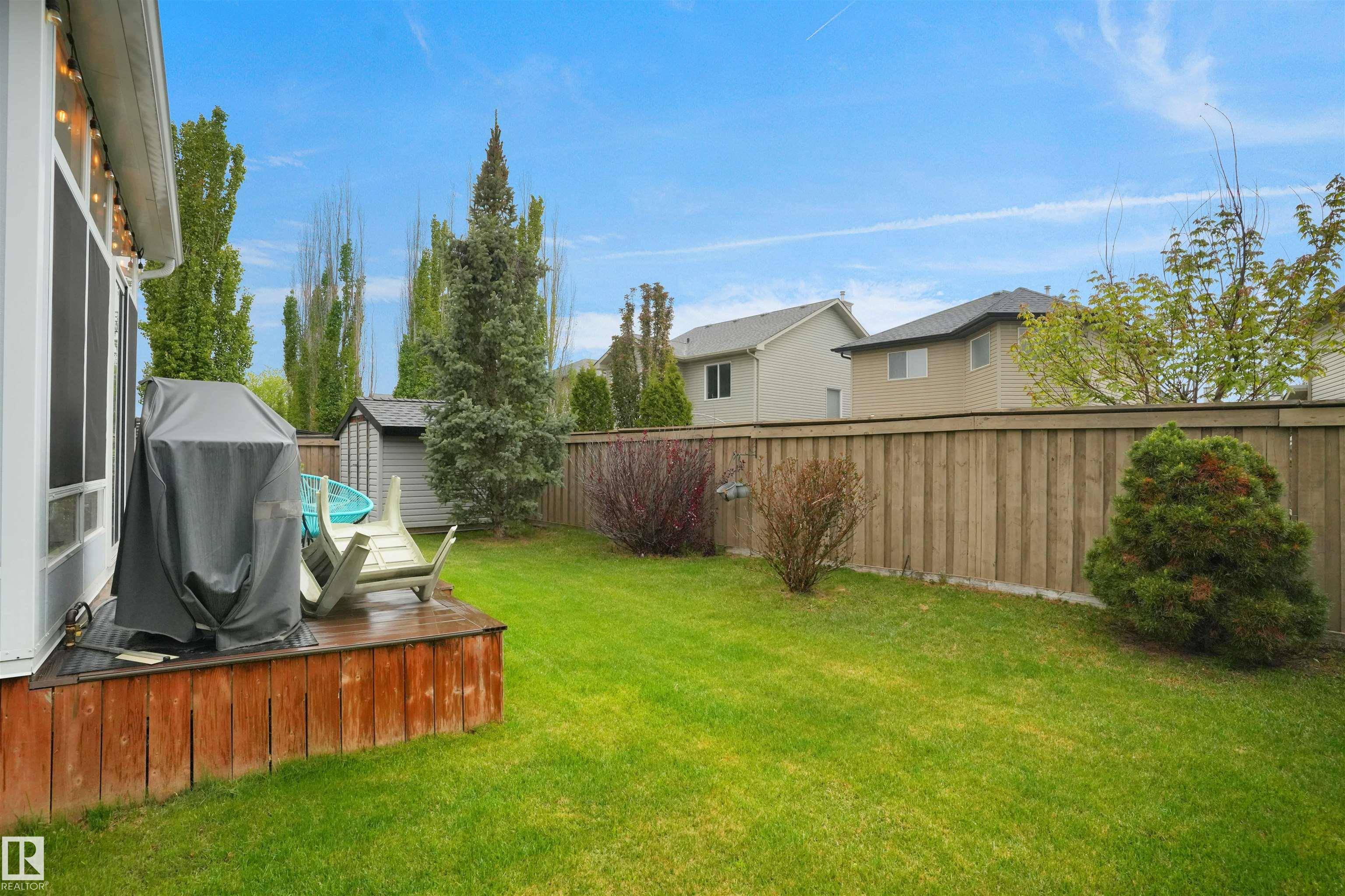4 Beds
3.5 Baths
2,163 SqFt
4 Beds
3.5 Baths
2,163 SqFt
Key Details
Property Type Single Family Home
Sub Type Detached Single Family
Listing Status Active
Purchase Type For Sale
Square Footage 2,163 sqft
Price per Sqft $323
MLS® Listing ID E4437583
Bedrooms 4
Full Baths 3
Half Baths 1
Year Built 2007
Lot Size 4,794 Sqft
Acres 0.11006672
Property Sub-Type Detached Single Family
Property Description
Location
Province AB
Zoning Zone 14
Rooms
Basement Full, Finished
Interior
Interior Features ensuite bathroom
Heating Forced Air-1, Natural Gas
Flooring Ceramic Tile, Hardwood, Laminate Flooring
Appliance Air Conditioning-Central, Alarm/Security System, Dishwasher-Built-In, Dryer, Garage Control, Garage Opener, Hood Fan, Refrigerator, Storage Shed, Stove-Gas, Washer, Wine/Beverage Cooler, Garage Heater
Exterior
Exterior Feature Cul-De-Sac, Fenced, Golf Nearby, Landscaped, Playground Nearby, Public Swimming Pool, Public Transportation, Schools, Shopping Nearby
Community Features Air Conditioner, Closet Organizers, Hot Water Electric, No Animal Home, No Smoking Home, Sunroom
Roof Type Asphalt Shingles
Garage true
Building
Story 3
Foundation Concrete Perimeter
Architectural Style 2 Storey
Others
Tax ID 0031222789
Ownership Private
"My job is to find and attract mastery-based agents to the office, protect the culture, and make sure everyone is happy! "






