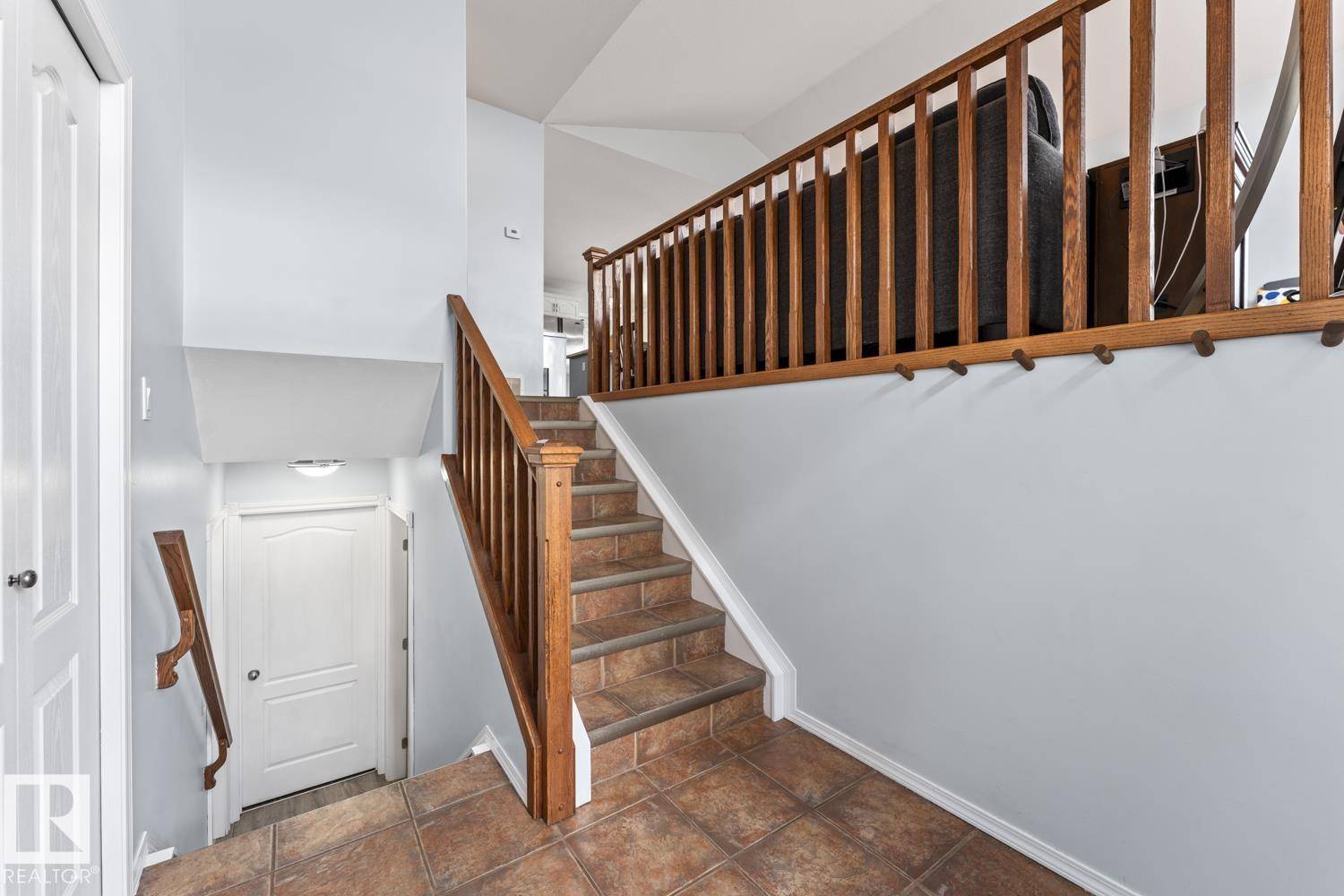5 Beds
3 Baths
1,181 SqFt
5 Beds
3 Baths
1,181 SqFt
Key Details
Property Type Single Family Home
Sub Type Detached Single Family
Listing Status Active
Purchase Type For Sale
Square Footage 1,181 sqft
Price per Sqft $337
MLS® Listing ID E4440234
Bedrooms 5
Full Baths 3
Year Built 2005
Lot Size 6,713 Sqft
Acres 0.15410428
Property Sub-Type Detached Single Family
Property Description
Location
Province AB
Zoning Zone 60
Rooms
Basement Full, Finished
Interior
Interior Features ensuite bathroom
Heating Forced Air-1, Natural Gas
Flooring Laminate Flooring, Linoleum
Appliance Air Conditioning-Central, Dishwasher-Built-In, Dryer, Garage Opener, Microwave Hood Fan, Refrigerator, Storage Shed, Stove-Electric, Washer, See Remarks, Garage Heater
Exterior
Exterior Feature Fenced, Landscaped, Shopping Nearby
Community Features Air Conditioner, Deck, Fire Pit, Gazebo, Vaulted Ceiling, See Remarks
Roof Type Asphalt Shingles
Garage true
Building
Story 2
Foundation Concrete Perimeter
Architectural Style Bi-Level
Others
Tax ID 0030951701
Ownership Private
"My job is to find and attract mastery-based agents to the office, protect the culture, and make sure everyone is happy! "






