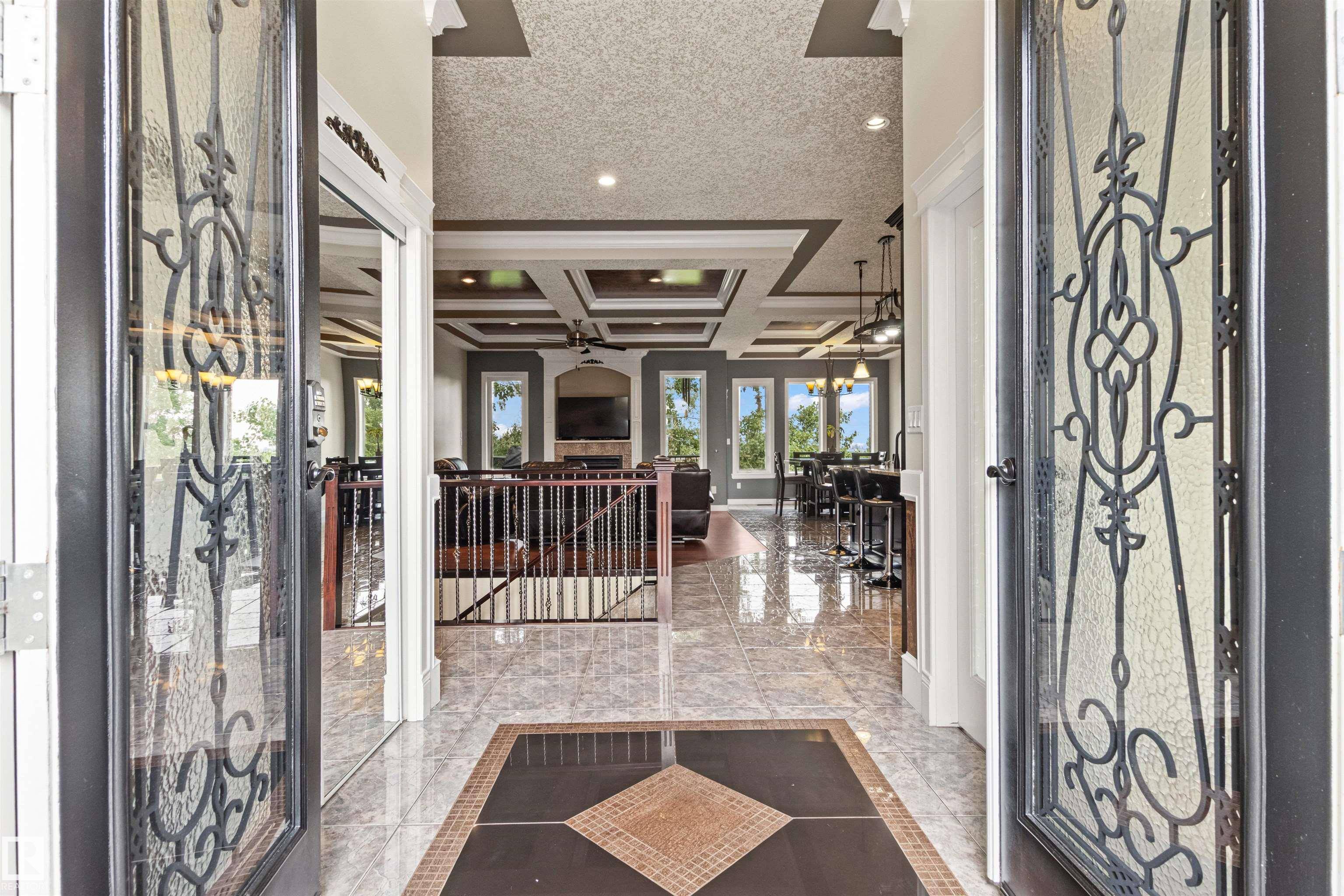4 Beds
3 Baths
1,744 SqFt
4 Beds
3 Baths
1,744 SqFt
Key Details
Property Type Single Family Home
Sub Type Detached Single Family
Listing Status Active
Purchase Type For Sale
Square Footage 1,744 sqft
Price per Sqft $456
MLS® Listing ID E4440954
Bedrooms 4
Full Baths 3
Year Built 2010
Lot Size 6,235 Sqft
Acres 0.14315295
Property Sub-Type Detached Single Family
Property Description
Location
Province AB
Zoning Zone 91
Rooms
Basement Full, Finished
Interior
Interior Features ensuite bathroom
Heating Forced Air-1, Natural Gas
Flooring Carpet, Ceramic Tile, Hardwood
Fireplaces Type Fresh Air, Glass Door, Marble Surround
Fireplace true
Appliance Air Conditioning-Central, Dishwasher-Built-In, Dryer, Freezer, Garage Control, Hood Fan, Oven-Built-In, Oven-Microwave, Refrigerator, Stove-Countertop Gas, Vacuum Systems, Washer, Wine/Beverage Cooler, Projector, Curtains and Blinds
Exterior
Exterior Feature Fenced, Golf Nearby, Hillside, Landscaped, Schools, Shopping Nearby
Community Features Air Conditioner, Ceiling 10 ft., Closet Organizers, Deck, Detectors Smoke, Hot Tub, Patio, Sprinkler Sys-Underground, Vinyl Windows, Walkout Basement, Wet Bar, Vacuum System-Roughed-In, 9 ft. Basement Ceiling
Roof Type Asphalt Shingles
Garage true
Building
Story 2
Foundation Concrete Perimeter
Architectural Style Hillside Bungalow
Others
Tax ID 0032496523
Ownership Private
"My job is to find and attract mastery-based agents to the office, protect the culture, and make sure everyone is happy! "






