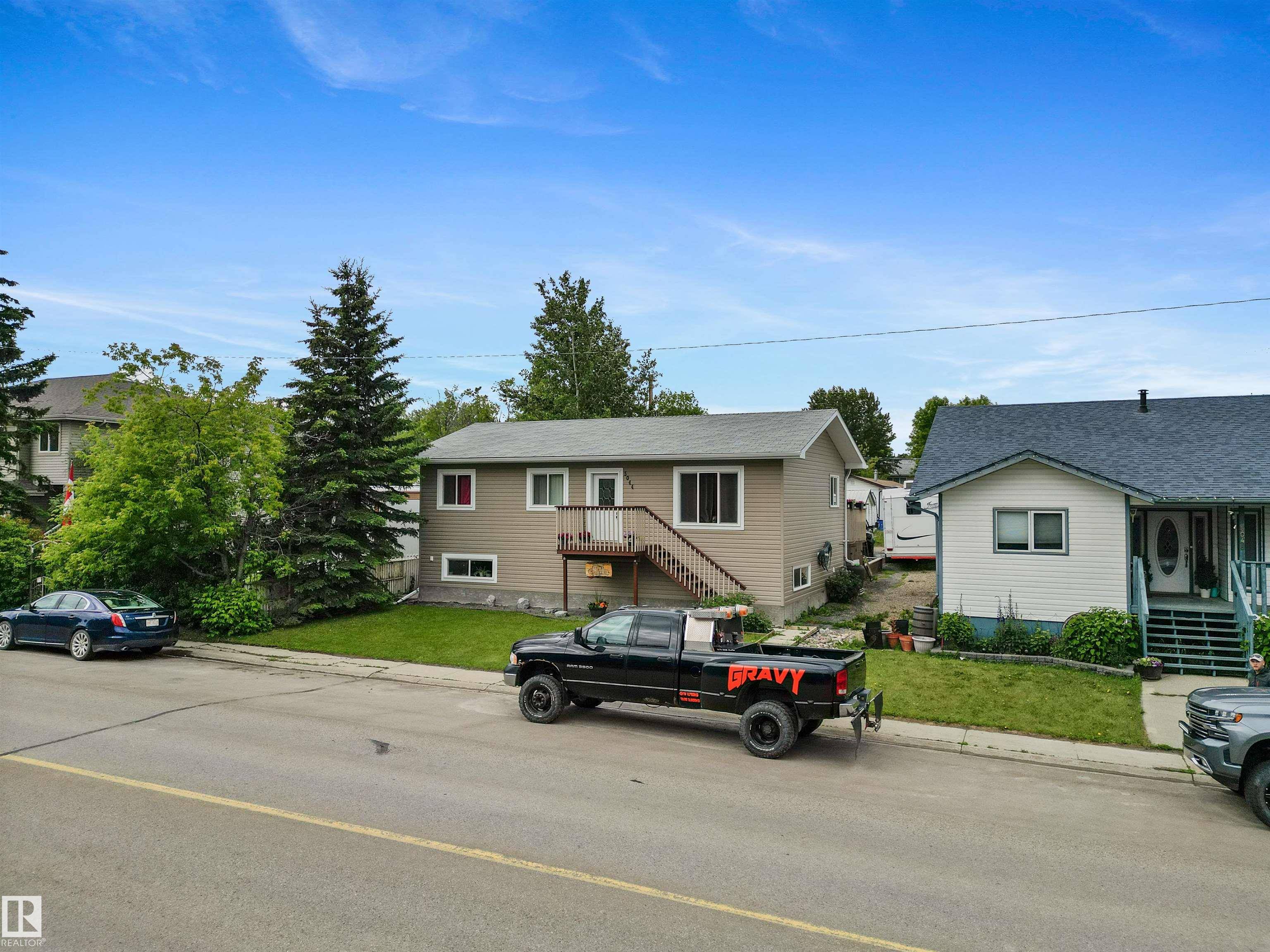4 Beds
2 Baths
1,044 SqFt
4 Beds
2 Baths
1,044 SqFt
Key Details
Property Type Single Family Home
Sub Type Detached Single Family
Listing Status Active
Purchase Type For Sale
Square Footage 1,044 sqft
Price per Sqft $318
MLS® Listing ID E4443196
Bedrooms 4
Full Baths 2
Year Built 2011
Property Sub-Type Detached Single Family
Property Description
Location
Province AB
Zoning Zone 90
Rooms
Basement Full, Partially Finished
Interior
Interior Features ensuite bathroom
Heating Forced Air-1, Natural Gas
Flooring Carpet, Ceramic Tile, Laminate Flooring
Appliance Dishwasher-Built-In, Dryer, Hood Fan, Refrigerator, Stove-Electric, Washer
Exterior
Exterior Feature Back Lane, Landscaped, Schools, See Remarks
Community Features Off Street Parking, Deck, Vinyl Windows, See Remarks
Roof Type Asphalt Shingles
Garage true
Building
Story 2
Foundation Slab
Architectural Style Raised Bungalow
Others
Tax ID 0019200542
Ownership Private
"My job is to find and attract mastery-based agents to the office, protect the culture, and make sure everyone is happy! "






