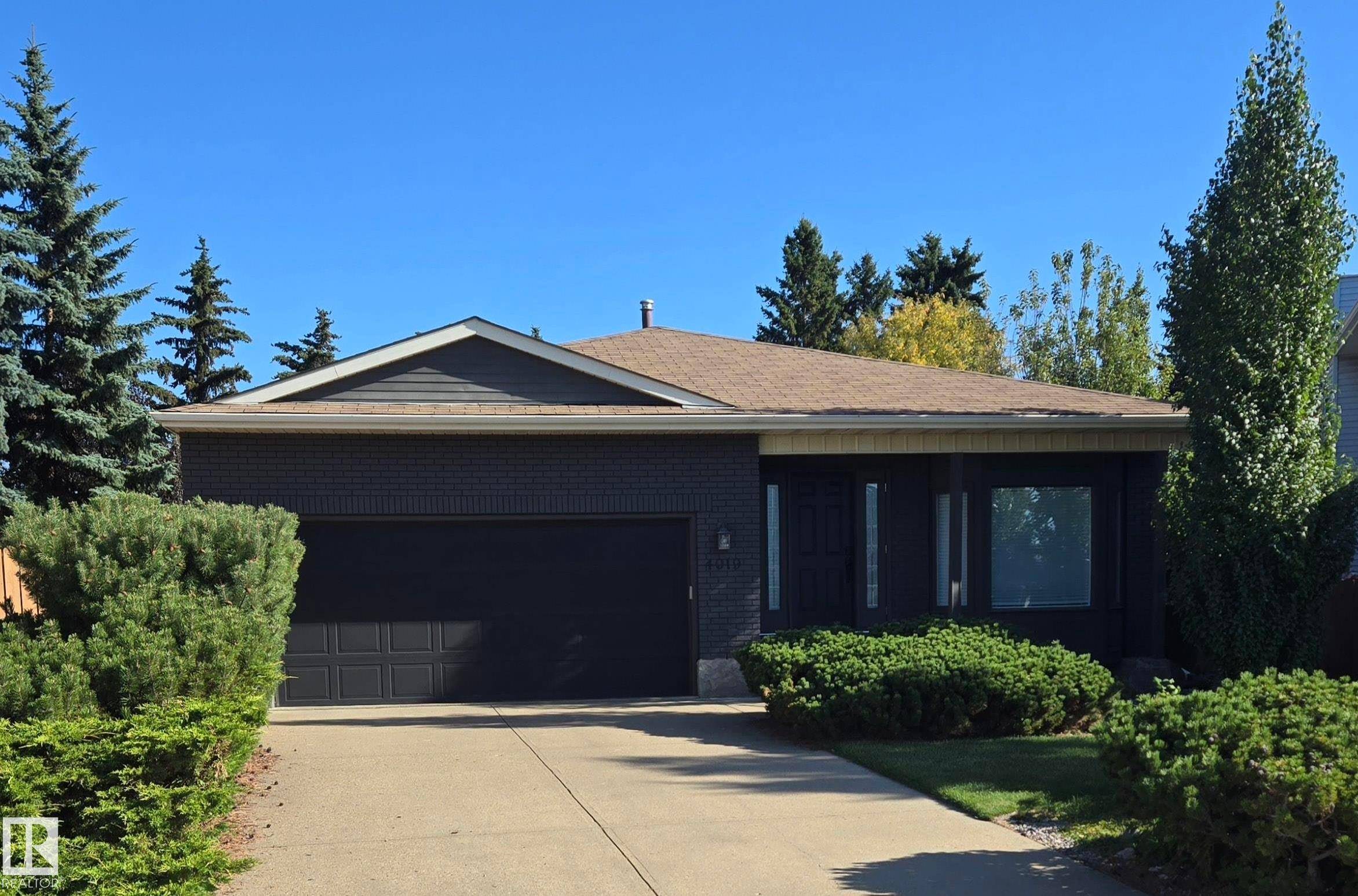4 Beds
3 Baths
1,652 SqFt
4 Beds
3 Baths
1,652 SqFt
Key Details
Property Type Single Family Home
Sub Type Detached Single Family
Listing Status Active
Purchase Type For Sale
Square Footage 1,652 sqft
Price per Sqft $389
MLS® Listing ID E4444072
Bedrooms 4
Full Baths 3
Year Built 1985
Lot Size 0.251 Acres
Acres 0.25145787
Property Sub-Type Detached Single Family
Property Description
Location
Province AB
Zoning Zone 16
Rooms
Basement Full, Finished
Separate Den/Office false
Interior
Interior Features ensuite bathroom
Heating Forced Air-1, Natural Gas
Flooring Carpet, Ceramic Tile, Hardwood
Fireplaces Type Insert, Stone Facing
Fireplace true
Appliance Air Conditioning-Central, Alarm/Security System, Dishwasher-Built-In, Dryer, Garage Control, Garage Opener, Garburator, Hood Fan, Oven-Microwave, Storage Shed, Stove-Electric, Washer, Window Coverings, Refrigerators-Two
Exterior
Exterior Feature Cul-De-Sac, Fenced, Landscaped, Schools, Shopping Nearby
Community Features Air Conditioner, Carbon Monoxide Detectors, Closet Organizers, Deck, Detectors Smoke, Fire Pit, No Animal Home, No Smoking Home, Patio, Skylight, Vinyl Windows, Wet Bar, Natural Gas BBQ Hookup
Roof Type Asphalt Shingles
Total Parking Spaces 4
Garage true
Building
Story 2
Foundation Concrete Perimeter
Architectural Style Bungalow
Others
Tax ID 0011106440
Ownership Private
"My job is to find and attract mastery-based agents to the office, protect the culture, and make sure everyone is happy! "






