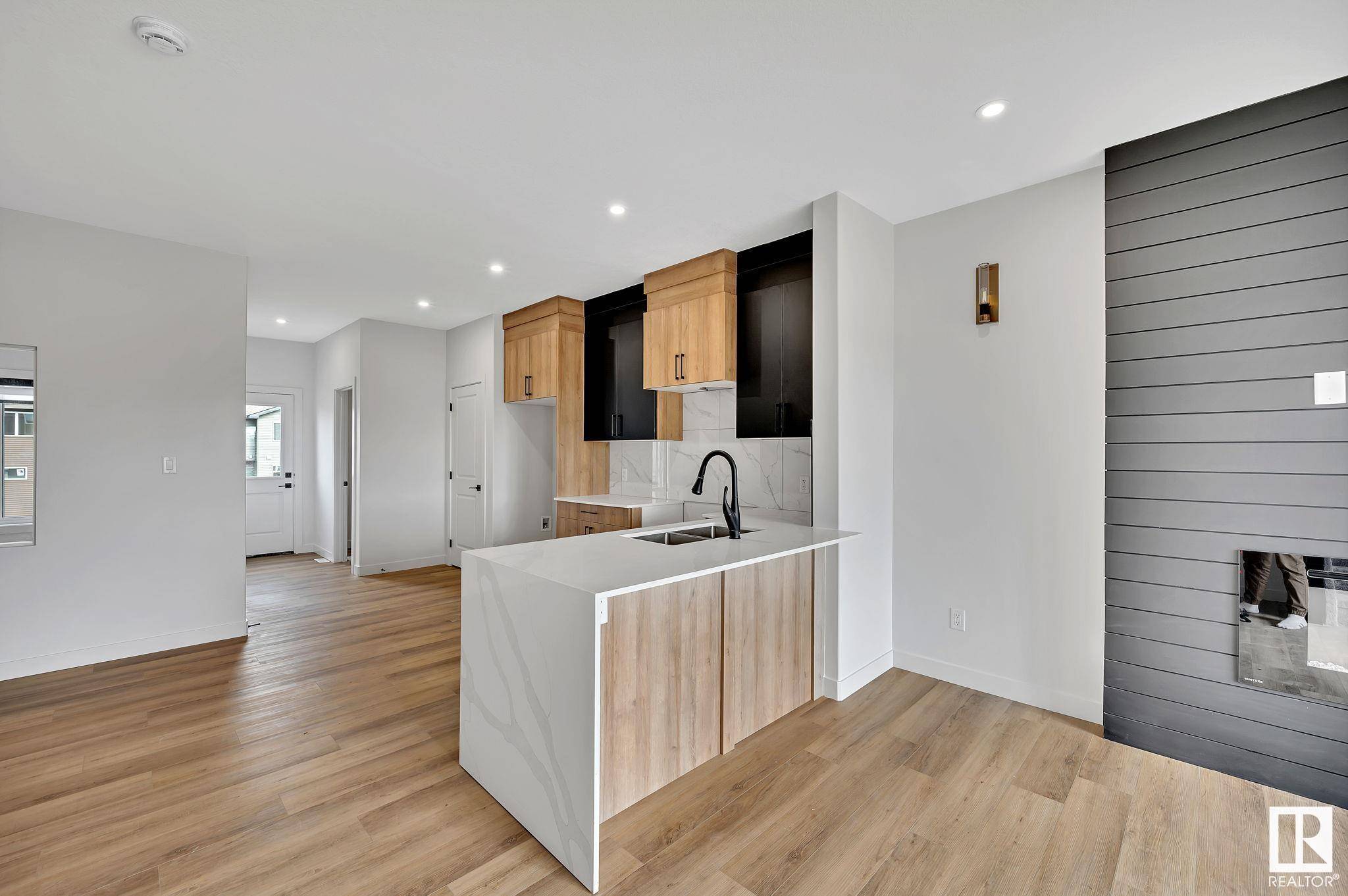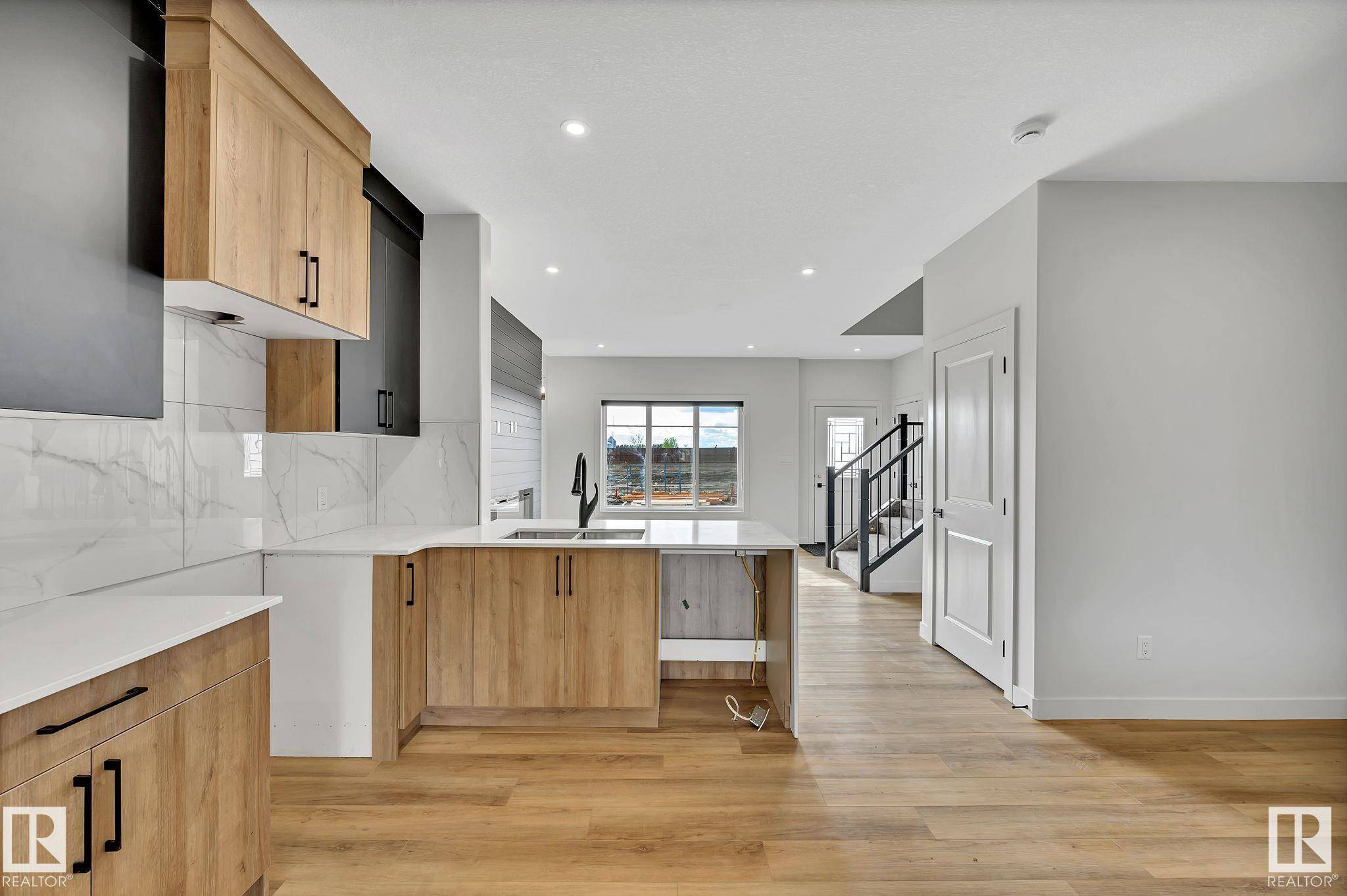6 Beds
4 Baths
1,499 SqFt
6 Beds
4 Baths
1,499 SqFt
Key Details
Property Type Single Family Home
Sub Type Detached Single Family
Listing Status Active
Purchase Type For Sale
Square Footage 1,499 sqft
Price per Sqft $433
MLS® Listing ID E4444318
Bedrooms 6
Full Baths 4
Year Built 2025
Property Sub-Type Detached Single Family
Property Description
Location
Province AB
Zoning Zone 53
Rooms
Basement Full, Finished
Separate Den/Office true
Interior
Interior Features ensuite bathroom
Heating Forced Air-1, Natural Gas
Flooring Carpet, Vinyl Plank
Appliance Builder Appliance Credit
Exterior
Exterior Feature Playground Nearby, Public Swimming Pool, Public Transportation, Schools, Shopping Nearby
Community Features Off Street Parking, Ceiling 9 ft., Detectors Smoke, No Animal Home, No Smoking Home, Natural Gas BBQ Hookup, 9 ft. Basement Ceiling
Roof Type See Remarks
Garage true
Building
Story 3
Foundation See Remarks
Architectural Style 2 Storey
Others
Tax ID 0040195563
Ownership Private
"My job is to find and attract mastery-based agents to the office, protect the culture, and make sure everyone is happy! "






