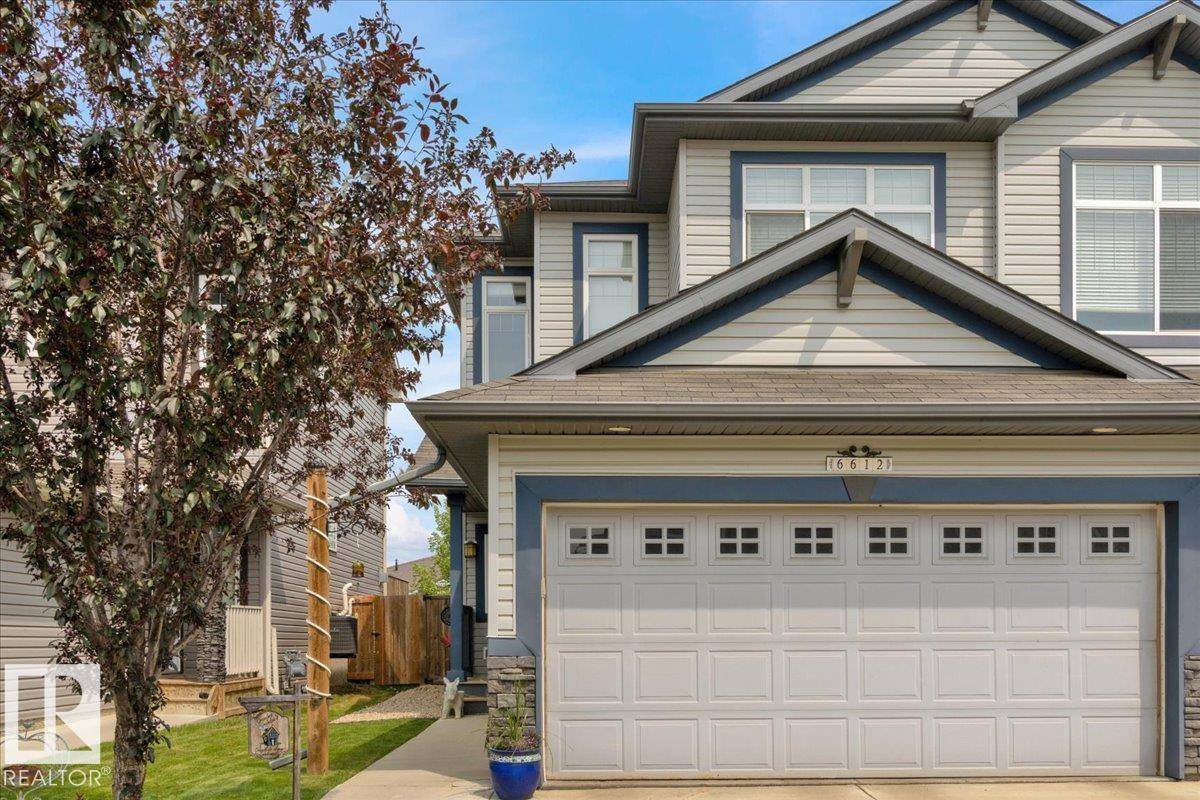3 Beds
2.5 Baths
1,558 SqFt
3 Beds
2.5 Baths
1,558 SqFt
Key Details
Property Type Single Family Home
Sub Type Duplex
Listing Status Active
Purchase Type For Sale
Square Footage 1,558 sqft
Price per Sqft $288
MLS® Listing ID E4444397
Bedrooms 3
Full Baths 2
Half Baths 1
Year Built 2014
Lot Size 3,399 Sqft
Acres 0.078050405
Property Sub-Type Duplex
Property Description
Location
Province AB
Zoning Zone 82
Rooms
Basement Full, Unfinished
Interior
Interior Features ensuite bathroom
Heating Forced Air-1, Natural Gas
Flooring Carpet, Ceramic Tile, Laminate Flooring
Fireplaces Type Corner, Tile Surround
Fireplace true
Appliance Dishwasher-Built-In, Dryer, Garage Control, Garage Opener, Microwave Hood Fan, Refrigerator, Storage Shed, Washer, Window Coverings, Stove-Induction
Exterior
Exterior Feature Fenced, Flat Site, Landscaped, Low Maintenance Landscape, No Back Lane, Playground Nearby, Public Swimming Pool, Schools, Shopping Nearby, See Remarks
Community Features Crawl Space, Deck, See Remarks, Natural Gas BBQ Hookup
Roof Type Asphalt Shingles
Total Parking Spaces 2
Garage true
Building
Story 4
Foundation Slab
Architectural Style 4 Level Split
Schools
Elementary Schools Ecole Champs Vallée
Middle Schools Ecole Champs Vallée
High Schools Ecole Secondaire Beaumont
Others
Tax ID 0035913128
Ownership Private
"My job is to find and attract mastery-based agents to the office, protect the culture, and make sure everyone is happy! "






