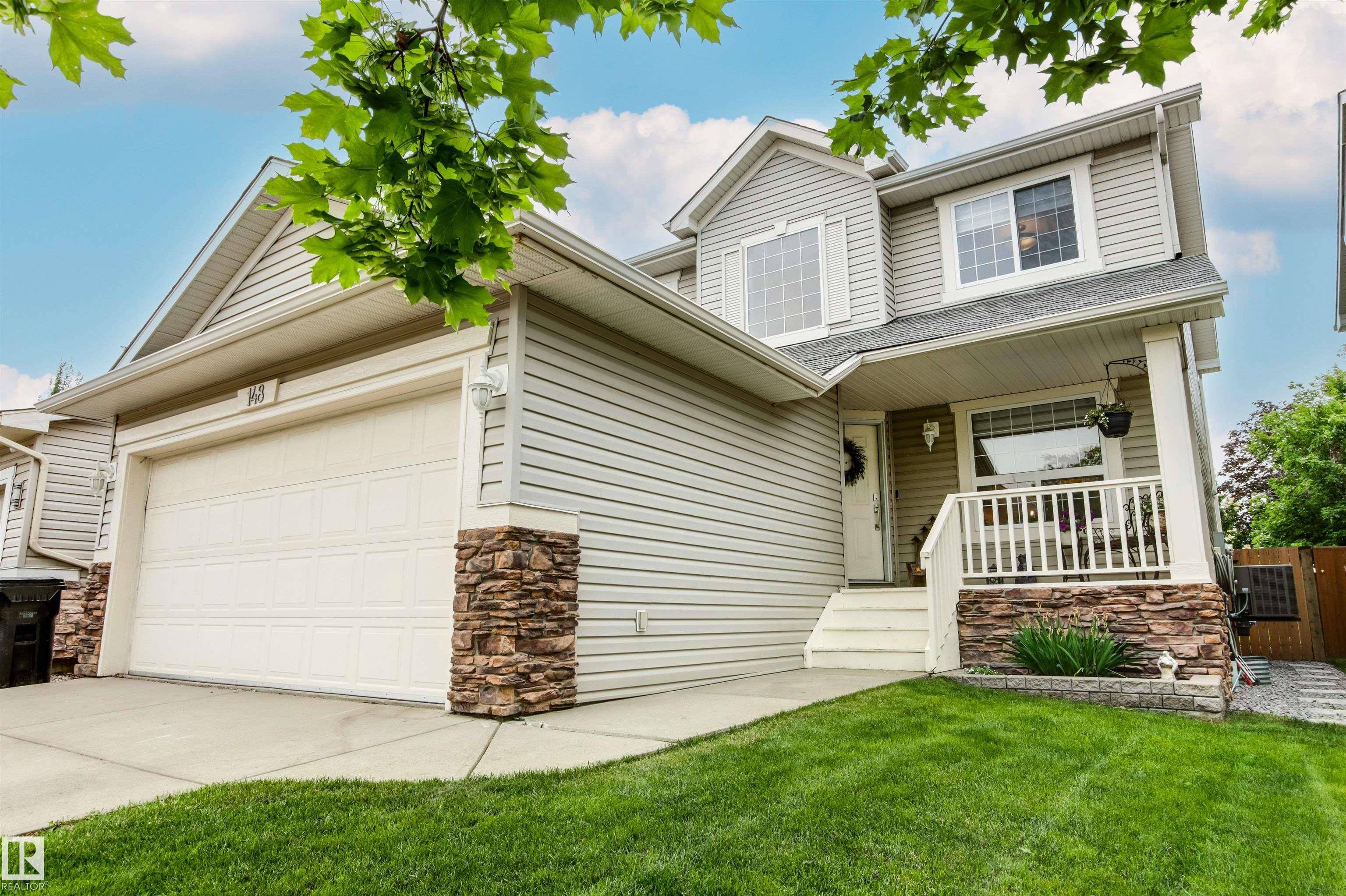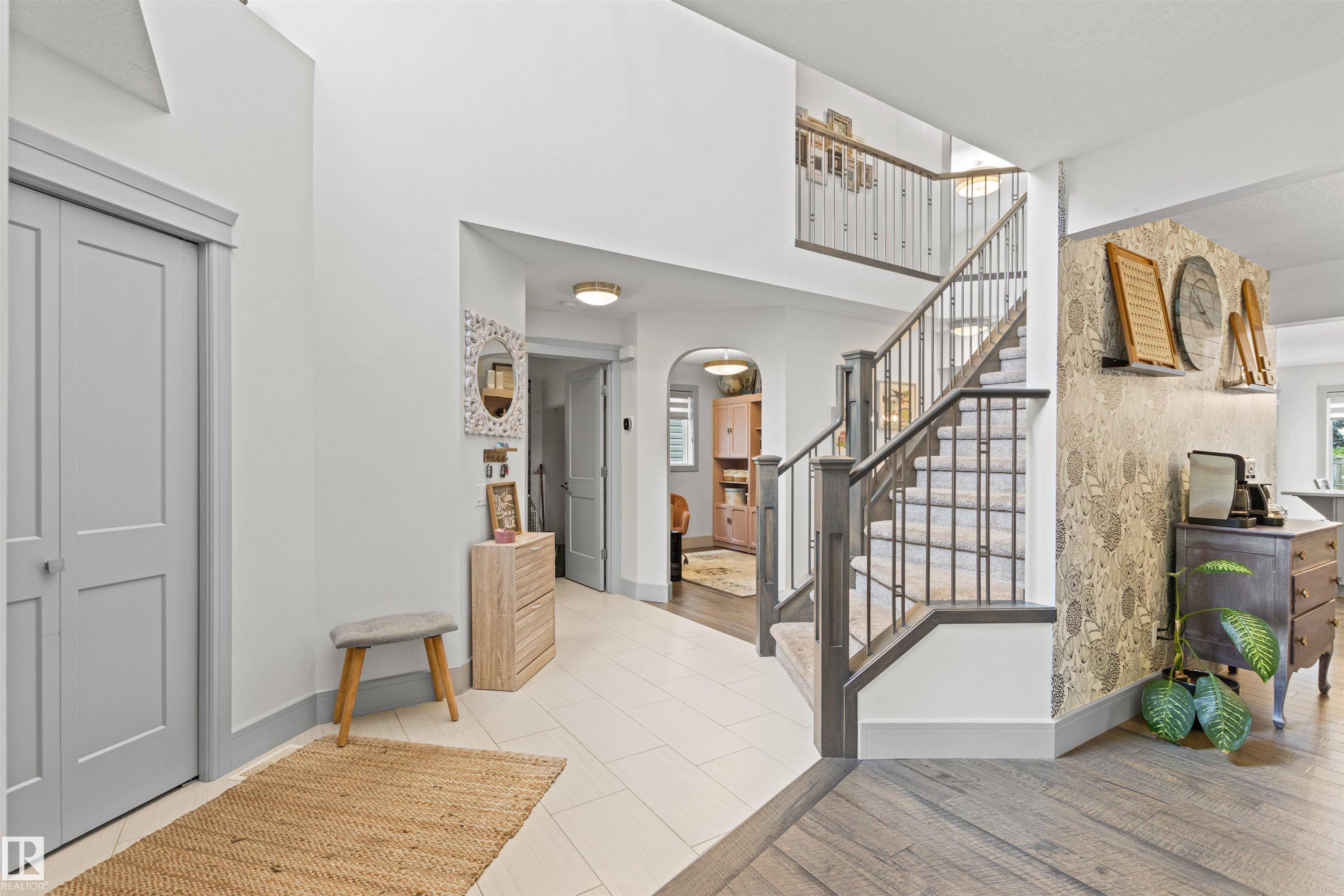4 Beds
3.5 Baths
2,147 SqFt
4 Beds
3.5 Baths
2,147 SqFt
Key Details
Property Type Single Family Home
Sub Type Detached Single Family
Listing Status Active
Purchase Type For Sale
Square Footage 2,147 sqft
Price per Sqft $279
MLS® Listing ID E4444646
Bedrooms 4
Full Baths 3
Half Baths 1
Year Built 2002
Lot Size 4,553 Sqft
Acres 0.10452187
Property Sub-Type Detached Single Family
Property Description
Location
Province AB
Zoning Zone 25
Rooms
Basement Full, Finished
Interior
Interior Features ensuite bathroom
Heating Forced Air-1, Natural Gas
Flooring Carpet, Ceramic Tile, Engineered Wood
Fireplaces Type Corner, Mantel, Stone Facing
Fireplace true
Appliance Air Conditioning-Central, Dishwasher-Built-In, Garage Control, Garage Opener, Hood Fan, Humidifier-Power(Furnace), Oven-Microwave, Refrigerator, Storage Shed, Stove-Electric, Window Coverings
Exterior
Exterior Feature Fenced, Low Maintenance Landscape, No Back Lane, Picnic Area, Playground Nearby, Public Swimming Pool, Public Transportation, Schools, Shopping Nearby
Community Features Air Conditioner, Deck, Detectors Smoke, Vinyl Windows, Vacuum System-Roughed-In
Roof Type Asphalt Shingles
Total Parking Spaces 4
Garage true
Building
Story 3
Foundation Concrete Perimeter
Architectural Style 2 Storey
Others
Tax ID 0029138120
Ownership Private
"My job is to find and attract mastery-based agents to the office, protect the culture, and make sure everyone is happy! "






