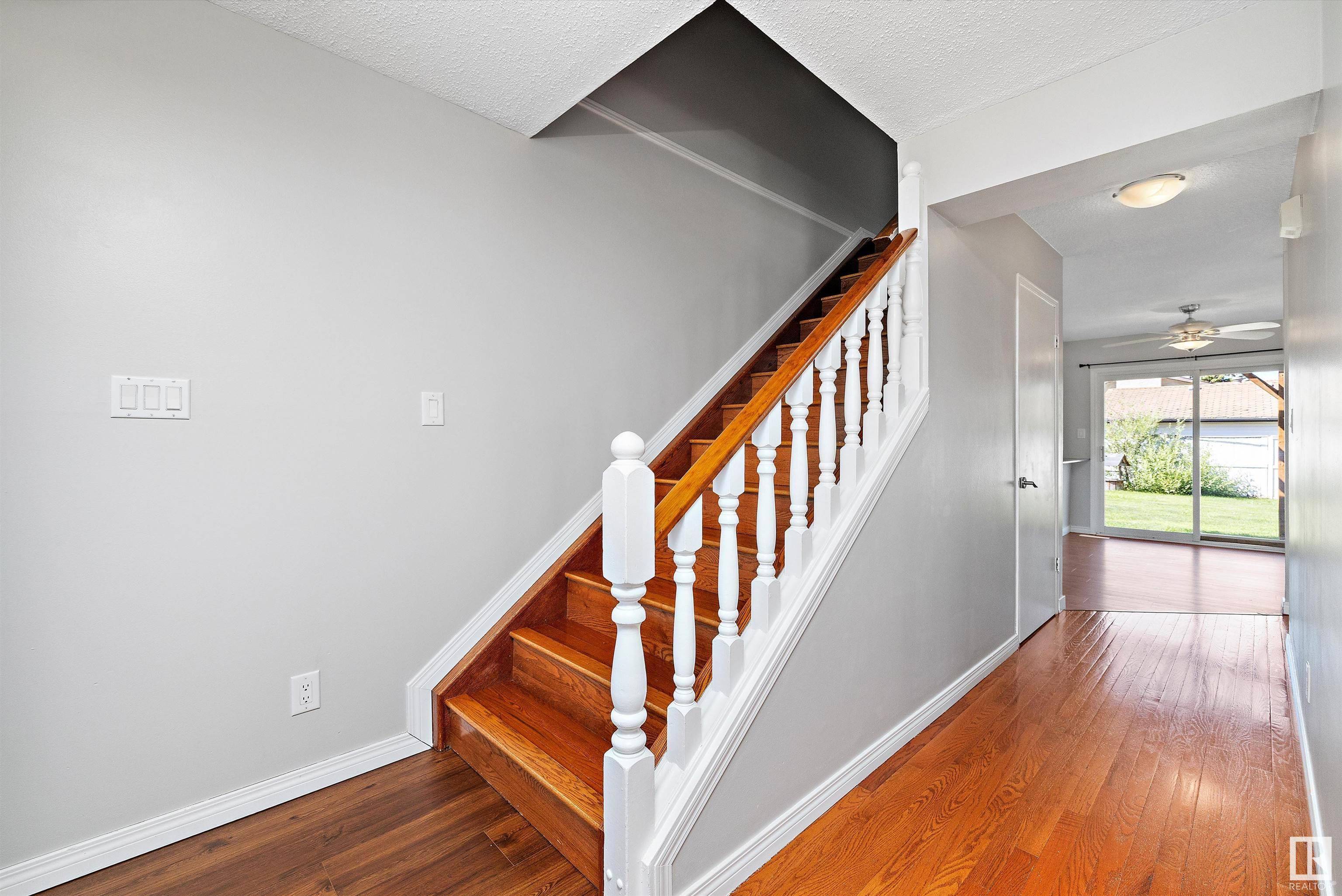4 Beds
2.5 Baths
1,939 SqFt
4 Beds
2.5 Baths
1,939 SqFt
Key Details
Property Type Single Family Home
Sub Type Detached Single Family
Listing Status Active
Purchase Type For Sale
Square Footage 1,939 sqft
Price per Sqft $257
MLS® Listing ID E4445517
Bedrooms 4
Full Baths 2
Half Baths 1
Year Built 1981
Property Sub-Type Detached Single Family
Property Description
Location
Province AB
Zoning Zone 61
Rooms
Basement Full, Finished
Separate Den/Office false
Interior
Interior Features ensuite bathroom
Heating Forced Air-1, Natural Gas
Flooring Hardwood, Laminate Flooring, Vinyl Plank
Fireplaces Type Brick Facing
Fireplace true
Appliance Air Conditioning-Central, Dishwasher-Built-In, Dryer, Freezer, Garage Opener, Microwave Hood Fan, Refrigerator, Storage Shed, Stove-Electric, Washer, Window Coverings
Exterior
Exterior Feature Corner Lot, Fenced, Landscaped, Playground Nearby, Schools, Shopping Nearby
Community Features Air Conditioner, Patio, Vinyl Windows
Roof Type Asphalt Shingles
Garage true
Building
Story 3
Foundation Concrete Perimeter
Architectural Style 2 Storey
Schools
Elementary Schools Mvl Public/Four Winds
Middle Schools Gh Primeau
High Schools Mchs
Others
Tax ID 0010351956
Ownership Private
"My job is to find and attract mastery-based agents to the office, protect the culture, and make sure everyone is happy! "






