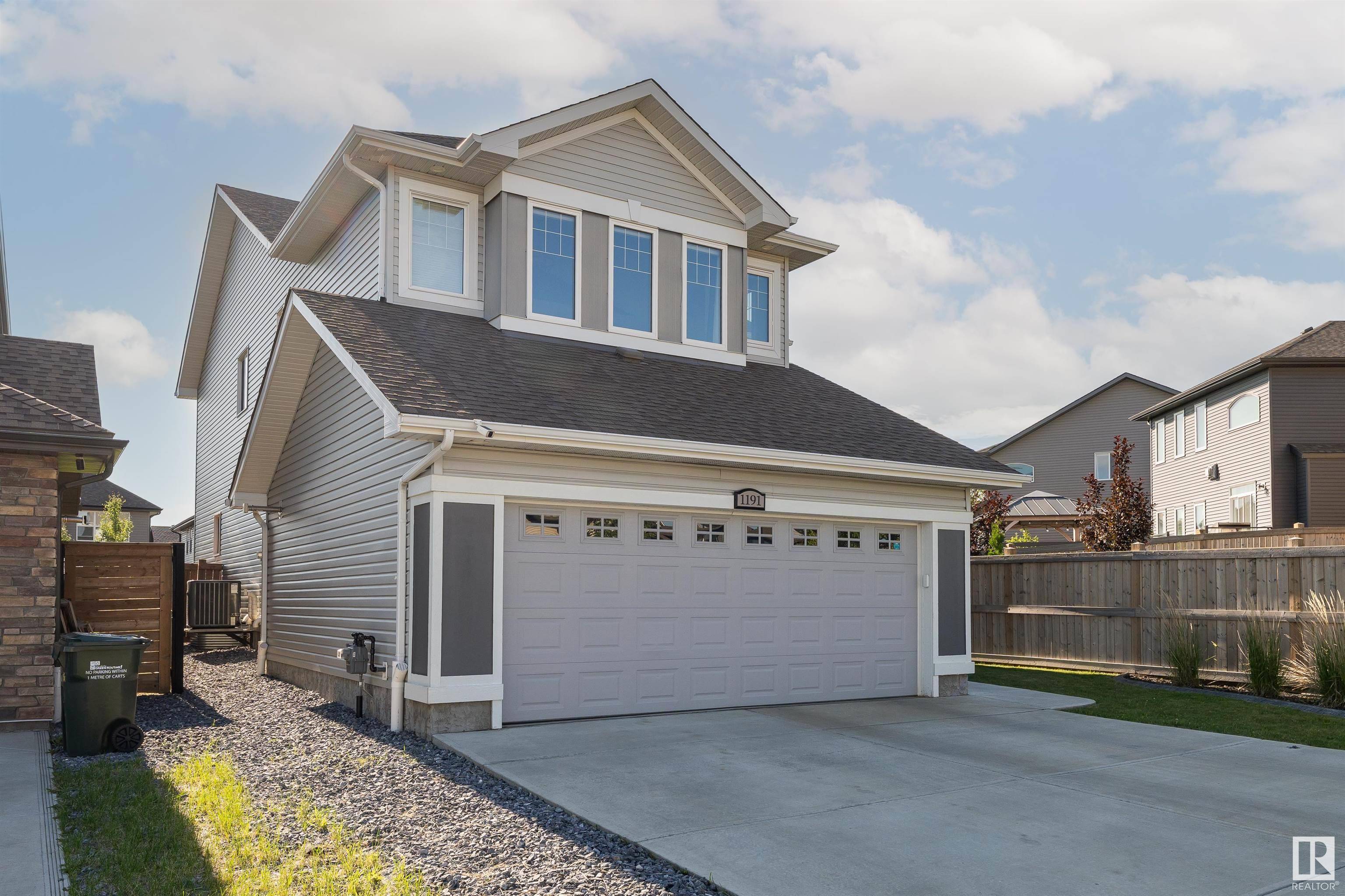4 Beds
3.5 Baths
2,777 SqFt
4 Beds
3.5 Baths
2,777 SqFt
OPEN HOUSE
Sat Jul 05, 1:00pm - 3:00pm
Sun Jul 06, 1:00pm - 3:00pm
Key Details
Property Type Single Family Home
Sub Type Detached Single Family
Listing Status Active
Purchase Type For Sale
Square Footage 2,777 sqft
Price per Sqft $293
MLS® Listing ID E4445519
Bedrooms 4
Full Baths 3
Half Baths 1
Year Built 2018
Property Sub-Type Detached Single Family
Property Description
Location
Province AB
Zoning Zone 25
Rooms
Basement Full, Finished
Interior
Interior Features ensuite bathroom
Heating Forced Air-1, Natural Gas
Flooring Carpet, Vinyl Plank
Fireplaces Type Stone Facing
Fireplace true
Appliance Air Conditioning-Central, Dishwasher-Built-In, Dryer, Hood Fan, Oven-Microwave, Refrigerator, Storage Shed, Stove-Gas, Washer, Hot Tub
Exterior
Exterior Feature Fenced, No Back Lane, Park/Reserve, Playground Nearby, Public Transportation, Schools, Shopping Nearby
Community Features Air Conditioner, Detectors Smoke, No Animal Home, No Smoking Home
Roof Type Asphalt Shingles
Total Parking Spaces 4
Garage true
Building
Story 3
Foundation Concrete Perimeter
Architectural Style 2 Storey
Others
Tax ID 0037889251
Ownership Private
"My job is to find and attract mastery-based agents to the office, protect the culture, and make sure everyone is happy! "






