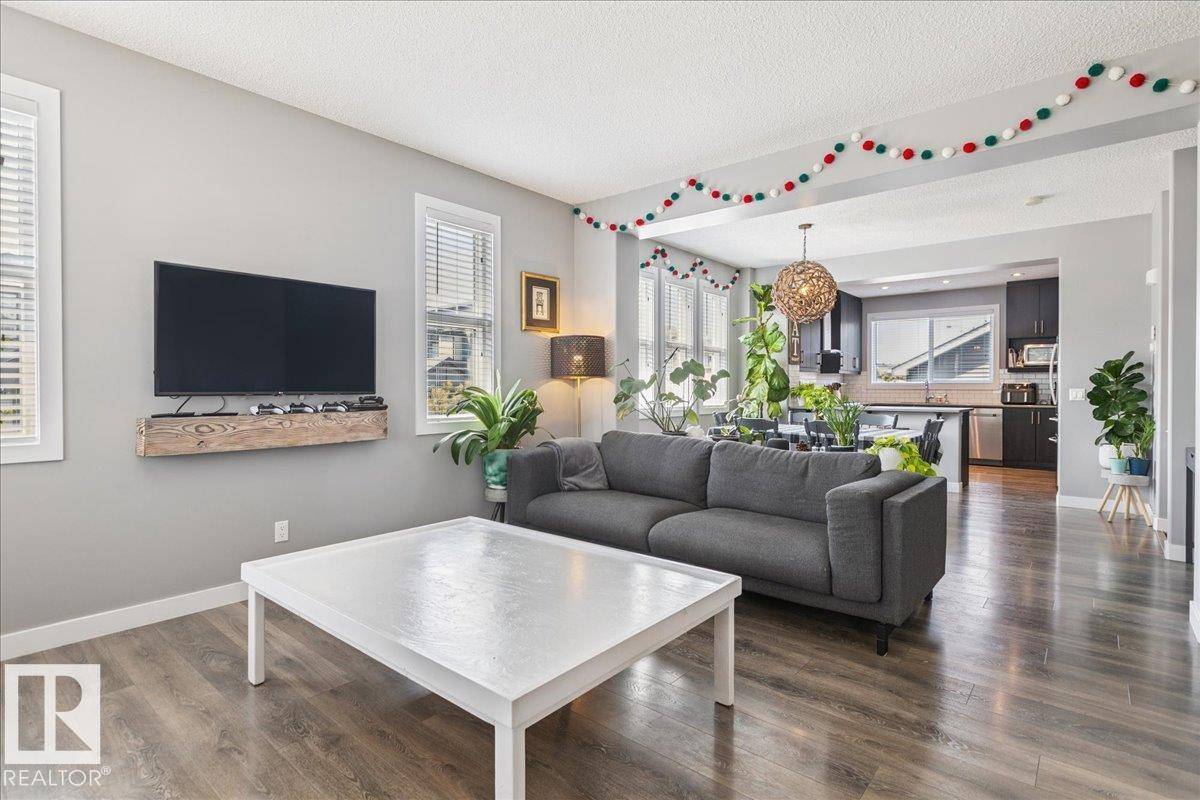4 Beds
3.5 Baths
1,580 SqFt
4 Beds
3.5 Baths
1,580 SqFt
Key Details
Property Type Single Family Home
Sub Type Detached Single Family
Listing Status Active
Purchase Type For Sale
Square Footage 1,580 sqft
Price per Sqft $360
MLS® Listing ID E4445735
Bedrooms 4
Full Baths 3
Half Baths 1
HOA Fees $175
Year Built 2017
Lot Size 3,104 Sqft
Acres 0.071272545
Property Sub-Type Detached Single Family
Property Description
Location
Province AB
Zoning Zone 55
Rooms
Basement Full, Finished
Interior
Interior Features ensuite bathroom
Heating Forced Air-1, Natural Gas
Flooring Carpet, Ceramic Tile, Vinyl Plank
Fireplace false
Appliance Air Conditioning-Central, Dishwasher - Energy Star, Dryer, Hood Fan, Refrigerator, Stove-Countertop Gas, Washer, Window Coverings
Exterior
Exterior Feature Airport Nearby, Back Lane, Corner Lot, Fenced, Golf Nearby, Landscaped, Low Maintenance Landscape, Picnic Area, Playground Nearby, Private Setting, Shopping Nearby
Community Features Air Conditioner, Deck, Hot Water Tankless, Insulation-Upgraded, No Animal Home, No Smoking Home, Vinyl Windows
Roof Type Asphalt Shingles
Garage true
Building
Story 3
Foundation Concrete Perimeter
Architectural Style 2 Storey
Others
Tax ID 0037384328
Ownership Private
"My job is to find and attract mastery-based agents to the office, protect the culture, and make sure everyone is happy! "






