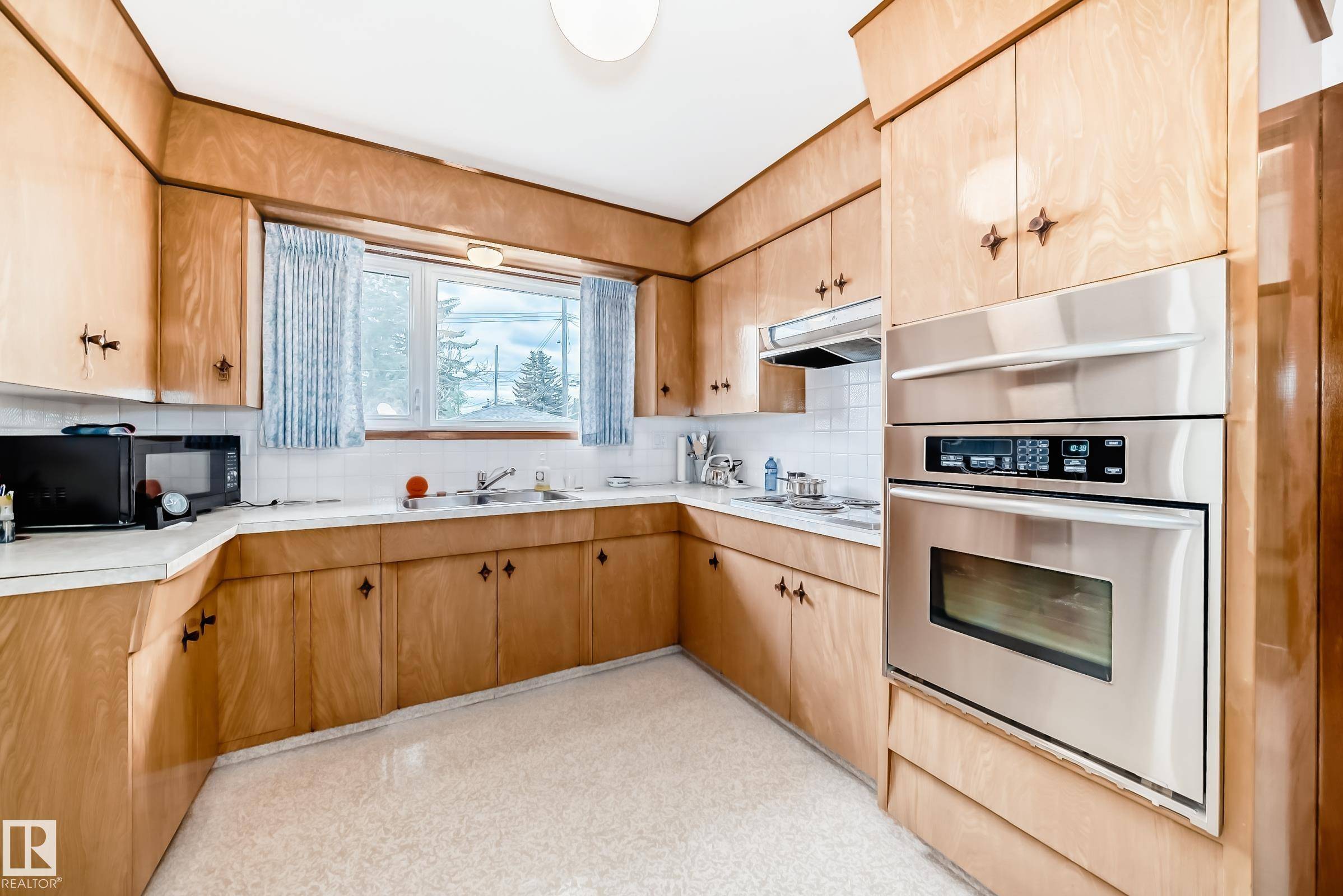3 Beds
2 Baths
1,282 SqFt
3 Beds
2 Baths
1,282 SqFt
Key Details
Property Type Single Family Home
Sub Type Detached Single Family
Listing Status Active
Purchase Type For Sale
Square Footage 1,282 sqft
Price per Sqft $331
MLS® Listing ID E4446103
Bedrooms 3
Full Baths 2
Year Built 1964
Lot Size 7,844 Sqft
Acres 0.18008648
Property Sub-Type Detached Single Family
Property Description
Location
Province AB
Zoning Zone 01
Rooms
Basement Full, Finished
Interior
Heating Forced Air-1, Natural Gas
Flooring Carpet, Hardwood
Appliance Garage Control, Garage Opener, Hood Fan, Oven-Built-In, Refrigerator, Stove-Countertop Electric, Washer, Window Coverings
Exterior
Exterior Feature Back Lane, Fenced, Flat Site, Fruit Trees/Shrubs, Landscaped, Playground Nearby, Public Swimming Pool, Schools, Shopping Nearby
Community Features On Street Parking, No Animal Home, No Smoking Home
Roof Type Vinyl Shingles
Total Parking Spaces 6
Garage true
Building
Story 2
Foundation Concrete Perimeter
Architectural Style Bungalow
Schools
Elementary Schools Kensington
Middle Schools Rosslyn School
High Schools Queen Elizabeth
Others
Tax ID 0015936883
Ownership Private
"My job is to find and attract mastery-based agents to the office, protect the culture, and make sure everyone is happy! "






