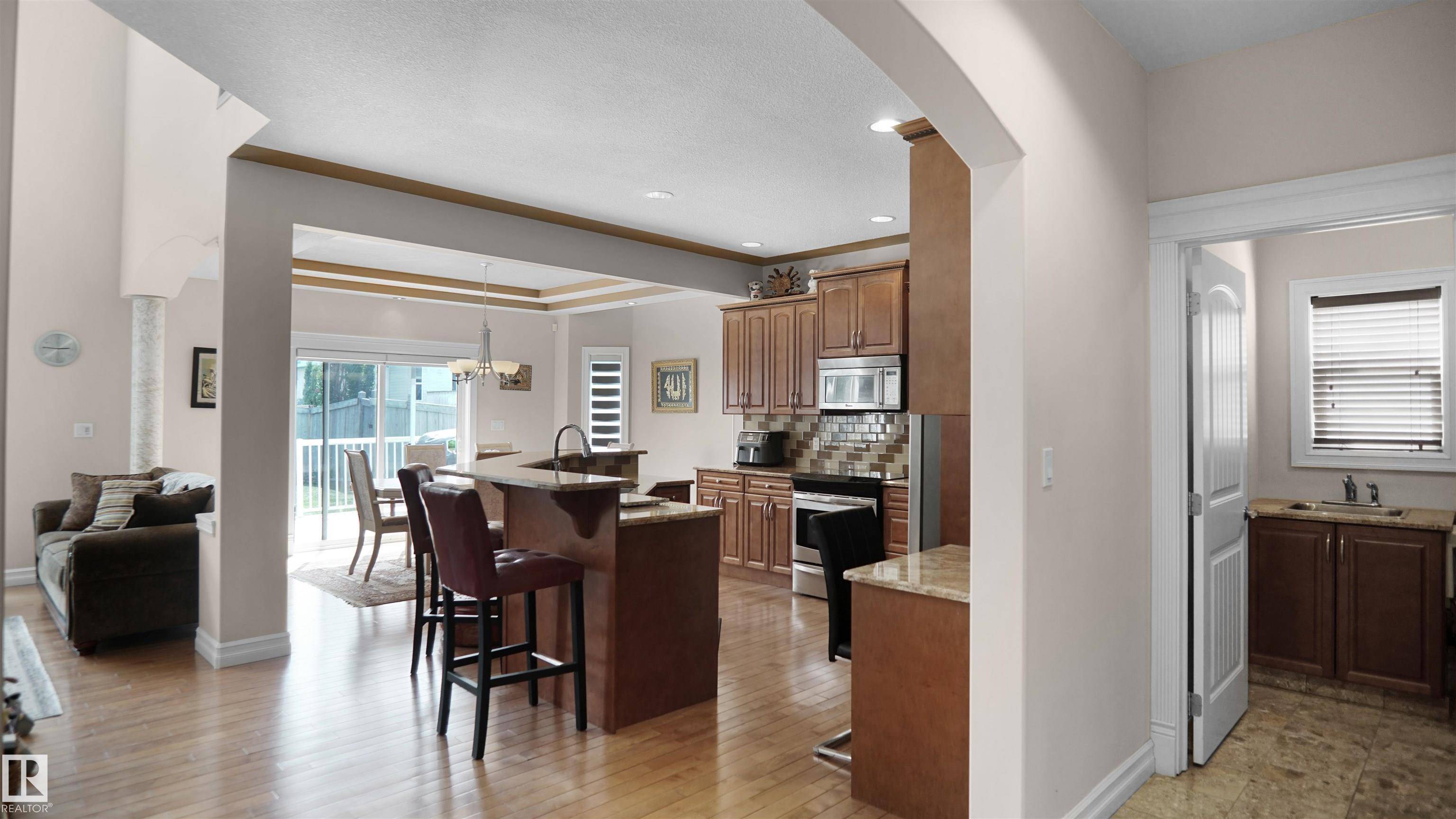4 Beds
3.5 Baths
2,066 SqFt
4 Beds
3.5 Baths
2,066 SqFt
Key Details
Property Type Single Family Home
Sub Type Detached Single Family
Listing Status Active
Purchase Type For Sale
Square Footage 2,066 sqft
Price per Sqft $280
MLS® Listing ID E4446307
Bedrooms 4
Full Baths 3
Half Baths 1
Year Built 2009
Lot Size 4,153 Sqft
Acres 0.09534223
Property Sub-Type Detached Single Family
Property Description
Location
Province AB
Zoning Zone 27
Rooms
Basement Full, Finished
Separate Den/Office true
Interior
Interior Features ensuite bathroom
Heating Forced Air-1, Natural Gas
Flooring Carpet, Ceramic Tile, Hardwood
Appliance Dishwasher-Built-In, Dryer, Garage Control, Garage Opener, Refrigerator, Storage Shed, Stove-Electric, Washer, Window Coverings, See Remarks
Exterior
Exterior Feature Landscaped, Park/Reserve, Playground Nearby, Private Setting, Public Swimming Pool, Public Transportation, Schools, Shopping Nearby, See Remarks
Community Features See Remarks
Roof Type Asphalt Shingles
Garage true
Building
Story 3
Foundation Concrete Perimeter
Architectural Style 2 Storey
Others
Tax ID 0031198872
Ownership Private
"My job is to find and attract mastery-based agents to the office, protect the culture, and make sure everyone is happy! "






