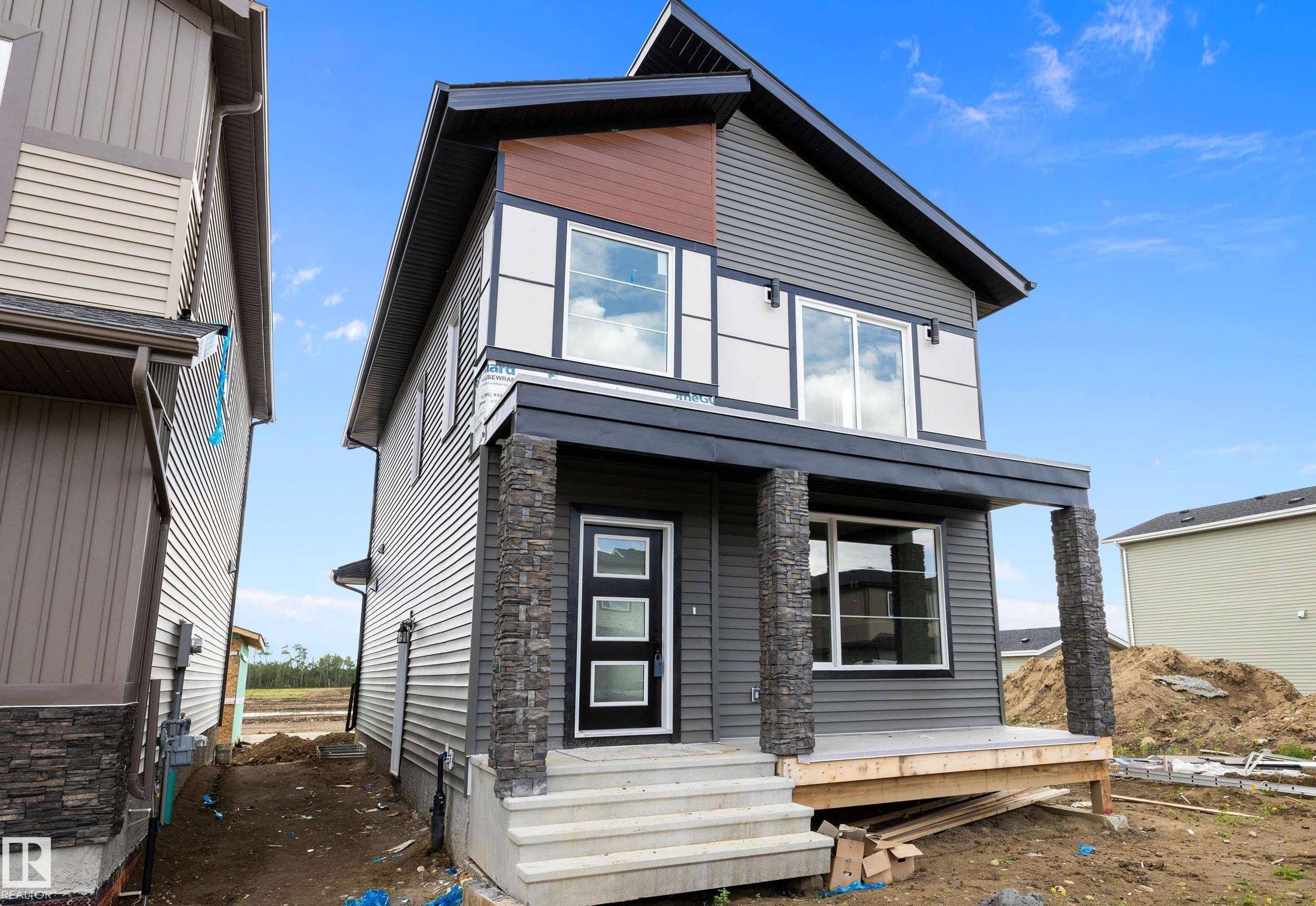3 Beds
3 Baths
1,676 SqFt
3 Beds
3 Baths
1,676 SqFt
Key Details
Property Type Single Family Home
Sub Type Detached Single Family
Listing Status Active
Purchase Type For Sale
Square Footage 1,676 sqft
Price per Sqft $283
MLS® Listing ID E4446661
Bedrooms 3
Full Baths 3
Year Built 2025
Property Sub-Type Detached Single Family
Property Description
Location
Province AB
Zoning Zone 81
Rooms
Basement Full, Unfinished
Separate Den/Office true
Interior
Interior Features ensuite bathroom
Heating Forced Air-1, Natural Gas
Flooring Carpet, Ceramic Tile, Vinyl Plank
Fireplaces Type Tile Surround
Fireplace true
Appliance See Remarks
Exterior
Exterior Feature Airport Nearby, Back Lane, Golf Nearby, Not Fenced, Not Landscaped, Schools, Shopping Nearby, See Remarks
Community Features Ceiling 9 ft., No Animal Home, No Smoking Home, See Remarks, Natural Gas BBQ Hookup
Roof Type Asphalt Shingles
Garage true
Building
Story 2
Foundation Concrete Perimeter
Architectural Style 2 Storey
Others
Tax ID 0039408646
Ownership Private
"My job is to find and attract mastery-based agents to the office, protect the culture, and make sure everyone is happy! "






