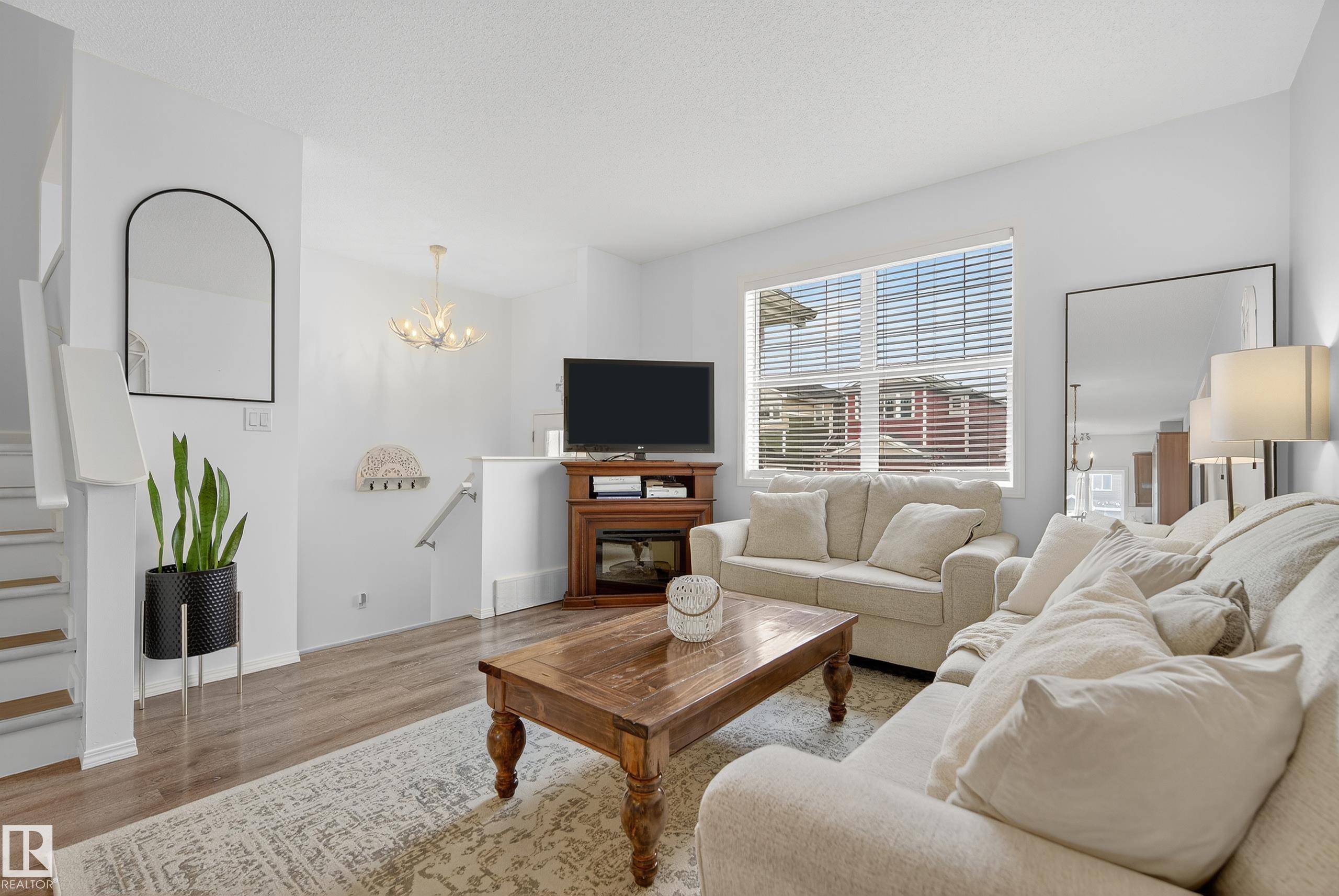3 Beds
2.5 Baths
1,333 SqFt
3 Beds
2.5 Baths
1,333 SqFt
OPEN HOUSE
Sat Jul 12, 1:00pm - 3:00pm
Key Details
Property Type Single Family Home
Sub Type Detached Single Family
Listing Status Active
Purchase Type For Sale
Square Footage 1,333 sqft
Price per Sqft $292
MLS® Listing ID E4446876
Bedrooms 3
Full Baths 2
Half Baths 1
Year Built 2014
Lot Size 2,900 Sqft
Acres 0.06659501
Property Sub-Type Detached Single Family
Property Description
Location
Province AB
Zoning Zone 81
Rooms
Basement Full, Partially Finished
Separate Den/Office false
Interior
Interior Features ensuite bathroom
Heating Forced Air-1, Natural Gas
Flooring Carpet, Laminate Flooring
Appliance Dishwasher-Built-In, Dryer, Refrigerator, Stove-Electric, Washer
Exterior
Exterior Feature Back Lane, Landscaped, Playground Nearby, Schools, Shopping Nearby, Stream/Pond
Community Features Ceiling 9 ft., Deck, HRV System
Roof Type Asphalt Shingles
Garage false
Building
Story 2
Foundation Concrete Perimeter
Architectural Style 2 Storey
Schools
Elementary Schools Caledonia Park
Middle Schools Leduc Composite
High Schools Leduc Composite
Others
Tax ID 0035967611
Ownership Private
"My job is to find and attract mastery-based agents to the office, protect the culture, and make sure everyone is happy! "






