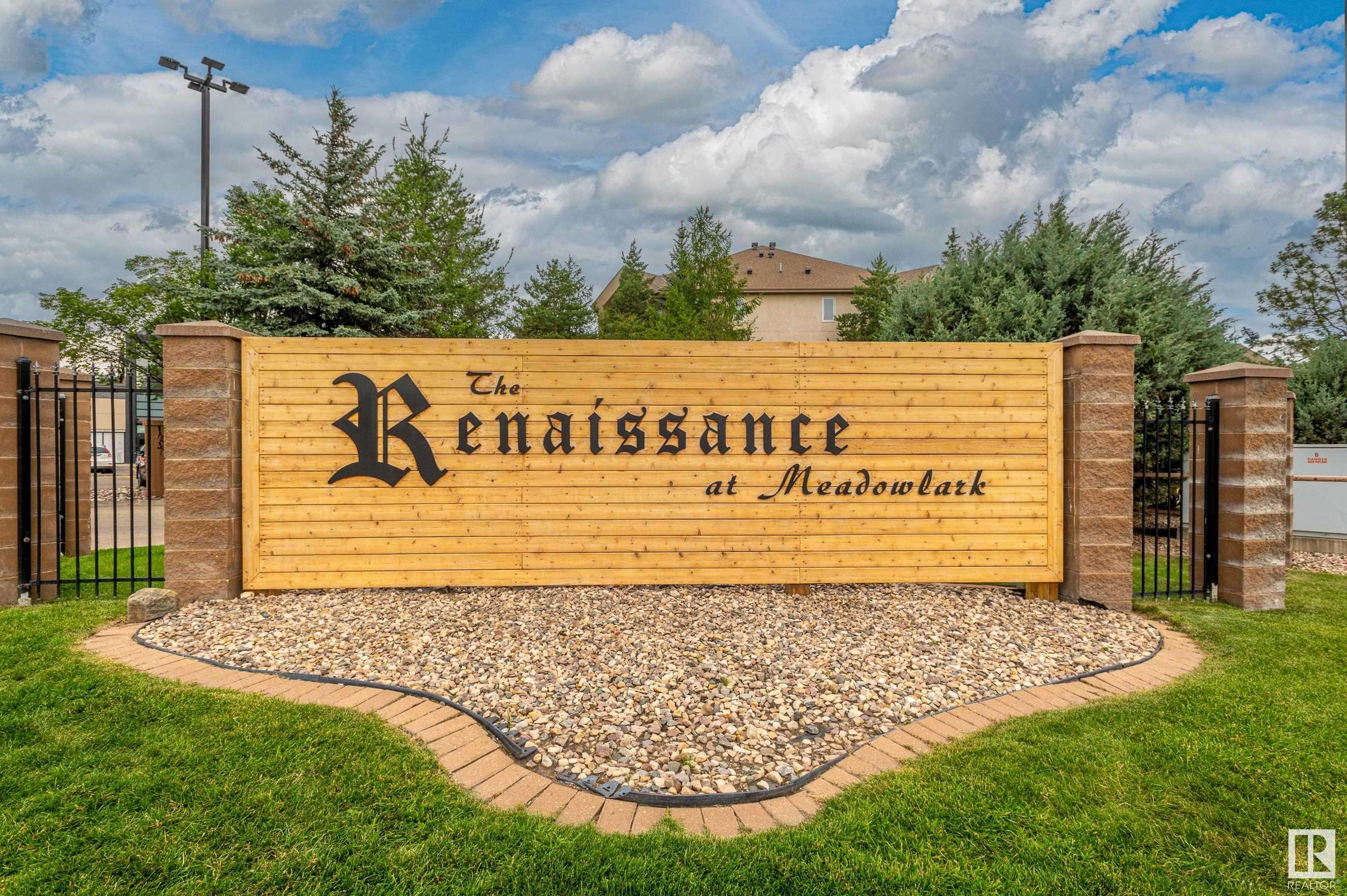1 Bed
1 Bath
868 SqFt
1 Bed
1 Bath
868 SqFt
Key Details
Property Type Condo
Sub Type Apartment
Listing Status Active
Purchase Type For Sale
Square Footage 868 sqft
Price per Sqft $230
MLS® Listing ID E4446930
Bedrooms 1
Full Baths 1
Condo Fees $478
Year Built 1999
Lot Size 663 Sqft
Acres 0.015231036
Property Sub-Type Apartment
Property Description
Location
Province AB
Zoning Zone 22
Rooms
Basement None, No Basement
Interior
Interior Features ensuite bathroom
Heating In Floor Heat System, Natural Gas
Flooring Carpet, Ceramic Tile
Appliance Dishwasher-Built-In, Fan-Ceiling, Microwave Hood Fan, Refrigerator, Stacked Washer/Dryer, Stove-Electric, Window Coverings
Exterior
Exterior Feature Fenced, Landscaped, Public Swimming Pool, Public Transportation, Schools, Shopping Nearby, Treed Lot
Community Features Car Wash, Club House, Dance Floor, Detectors Smoke, Exercise Room, Exterior Walls- 2"x6", Guest Suite, Intercom, Parking-Visitor, Party Room, Recreation Room/Centre, Sauna; Swirlpool; Steam, Social Rooms, Television Connection, Vinyl Windows, Workshop, Storage Cage, Natural Gas BBQ Hookup
Roof Type Asphalt Shingles
Total Parking Spaces 1
Garage false
Building
Story 4
Foundation Concrete Perimeter
Architectural Style Single Level Apartment
Level or Stories 4
Others
Tax ID 0028263481
Ownership Condo Property
"My job is to find and attract mastery-based agents to the office, protect the culture, and make sure everyone is happy! "






