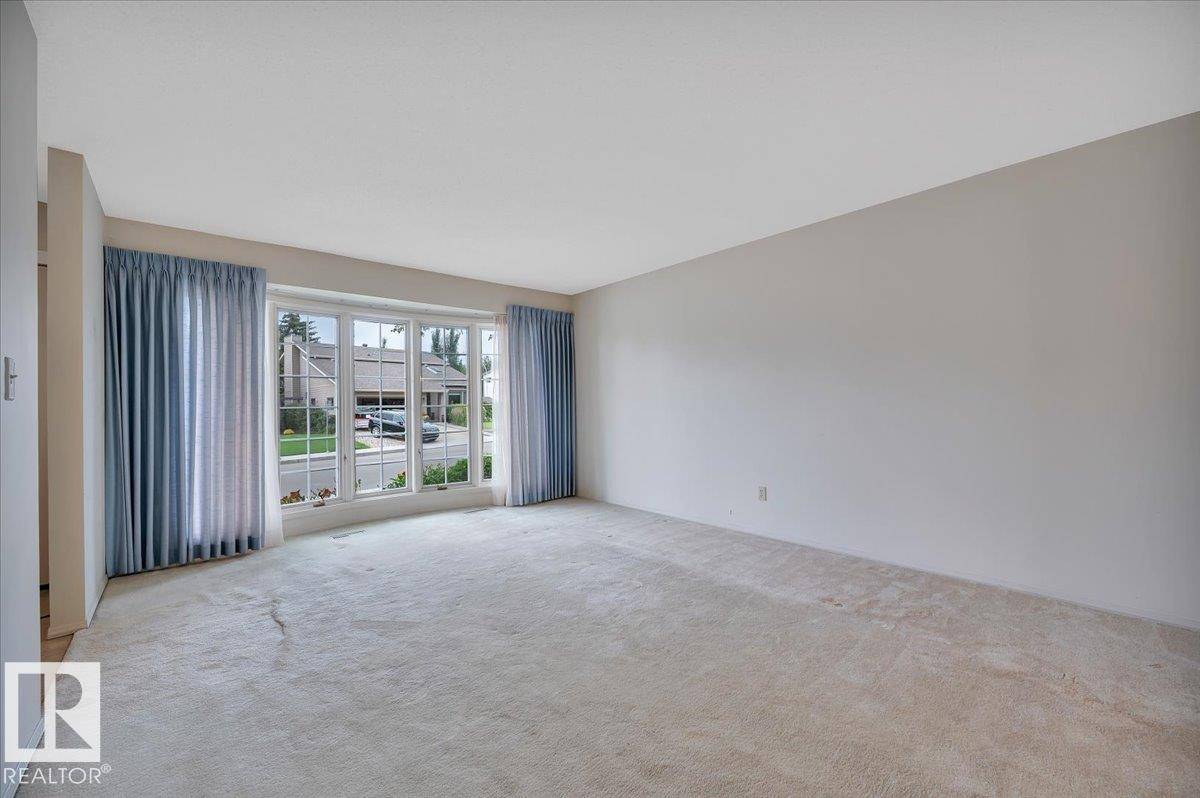4 Beds
2.5 Baths
2,010 SqFt
4 Beds
2.5 Baths
2,010 SqFt
Key Details
Property Type Single Family Home
Sub Type Detached Single Family
Listing Status Active
Purchase Type For Sale
Square Footage 2,010 sqft
Price per Sqft $287
MLS® Listing ID E4447191
Bedrooms 4
Full Baths 2
Half Baths 1
Year Built 1983
Lot Size 6,526 Sqft
Acres 0.1498295
Property Sub-Type Detached Single Family
Property Description
Location
Province AB
Zoning Zone 14
Rooms
Basement Full, Partially Finished
Separate Den/Office false
Interior
Interior Features ensuite bathroom
Heating Forced Air-2, Natural Gas
Flooring Linoleum, Wall to Wall Carpet
Fireplaces Type Brick Facing
Fireplace true
Appliance Alarm/Security System, Dishwasher-Built-In, Dryer, Garage Control, Garage Opener, Garburator, Oven-Built-In, Refrigerator, Stove-Countertop Electric, Vacuum System Attachments, Vacuum Systems, Washer, Window Coverings, Garage Heater
Exterior
Exterior Feature Corner Lot, Landscaped, No Back Lane, Playground Nearby, Public Swimming Pool, Public Transportation, Schools, Shopping Nearby, Treed Lot, Partially Fenced
Community Features Deck, Detectors Smoke, No Smoking Home, Sprinkler Sys-Underground
Roof Type Asphalt Shingles
Total Parking Spaces 4
Garage true
Building
Story 2
Foundation Concrete Perimeter
Architectural Style 2 Storey
Others
Tax ID 0011998614
Ownership Private
"My job is to find and attract mastery-based agents to the office, protect the culture, and make sure everyone is happy! "






