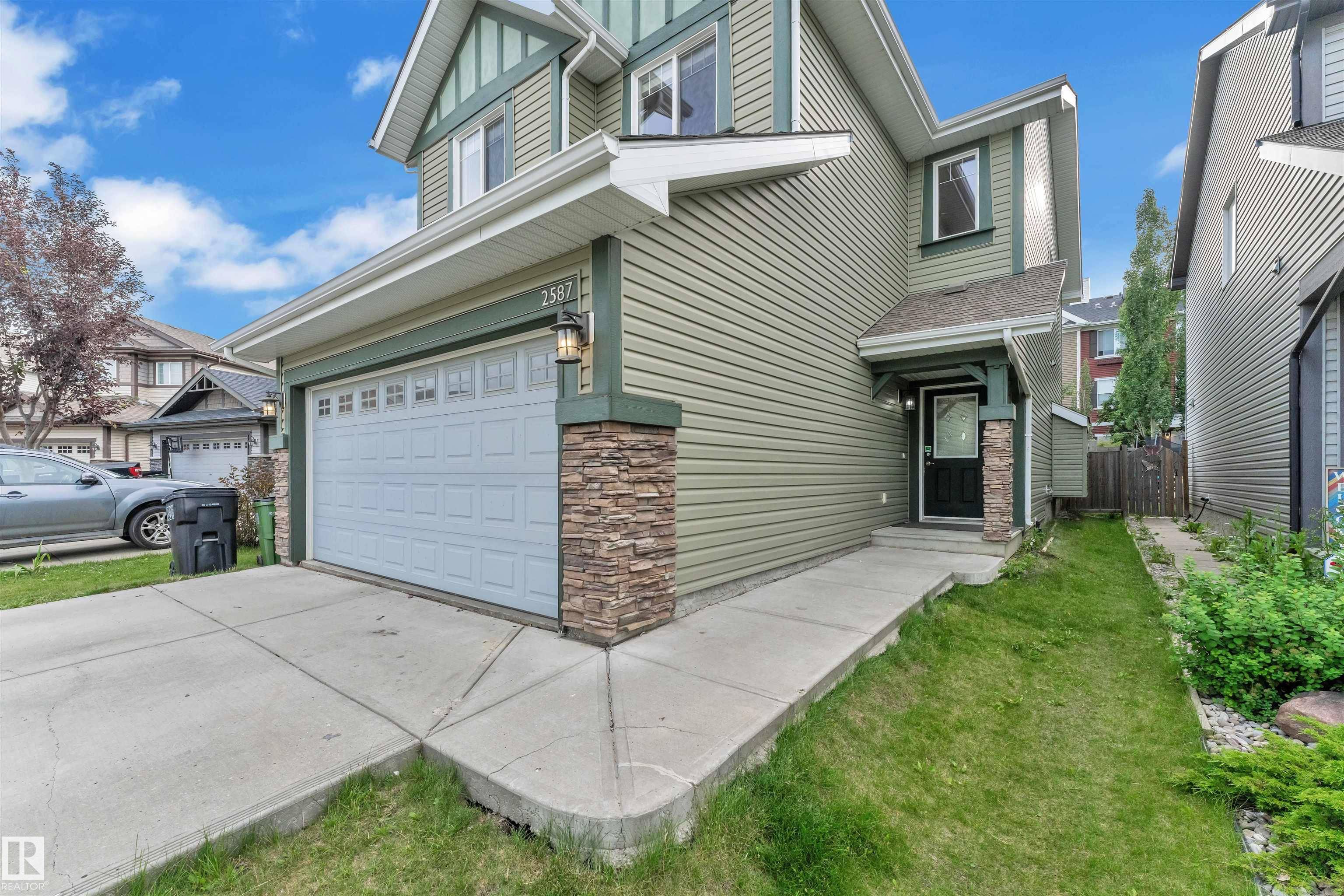4 Beds
3.5 Baths
1,793 SqFt
4 Beds
3.5 Baths
1,793 SqFt
Key Details
Property Type Single Family Home
Sub Type Detached Single Family
Listing Status Active
Purchase Type For Sale
Square Footage 1,793 sqft
Price per Sqft $317
MLS® Listing ID E4447220
Bedrooms 4
Full Baths 3
Half Baths 1
Year Built 2011
Lot Size 3,741 Sqft
Acres 0.0858982
Property Sub-Type Detached Single Family
Property Description
Location
Province AB
Zoning Zone 55
Rooms
Basement Full, Finished
Separate Den/Office false
Interior
Interior Features ensuite bathroom
Heating Forced Air-1, Natural Gas
Flooring Carpet, Hardwood
Appliance Air Conditioning-Central, Dishwasher-Built-In, Dryer, Garage Control, Microwave Hood Fan, Refrigerator, Stove-Electric, Washer, Window Coverings
Exterior
Exterior Feature Fenced, Flat Site, Golf Nearby, Playground Nearby, Public Transportation, Shopping Nearby
Community Features Air Conditioner, Deck
Roof Type Asphalt Shingles
Garage true
Building
Story 3
Foundation Concrete Perimeter
Architectural Style 2 Storey
Others
Tax ID 0034671289
Ownership Private
"My job is to find and attract mastery-based agents to the office, protect the culture, and make sure everyone is happy! "






