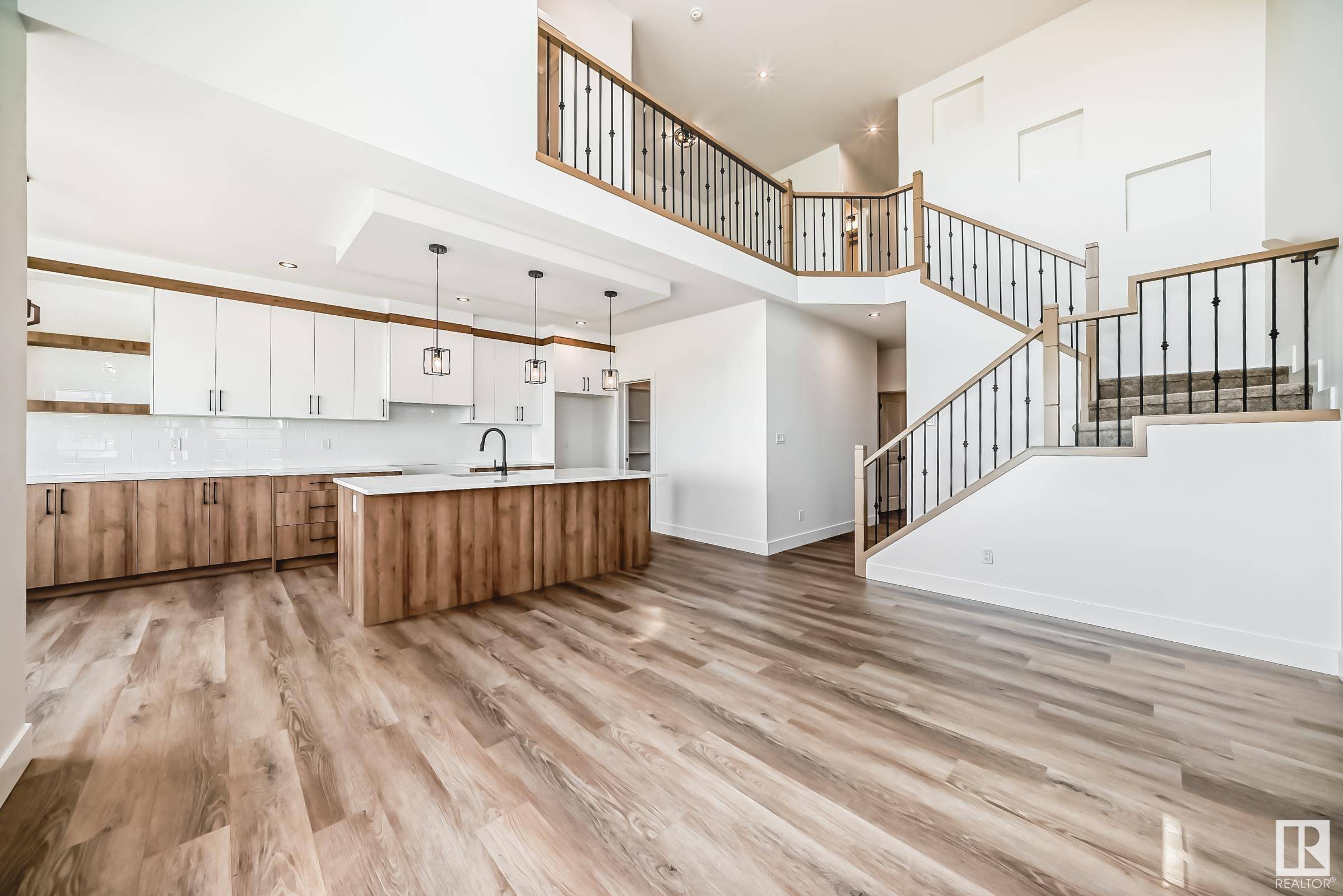4 Beds
3 Baths
2,042 SqFt
4 Beds
3 Baths
2,042 SqFt
Key Details
Property Type Single Family Home
Sub Type Detached Single Family
Listing Status Active
Purchase Type For Sale
Square Footage 2,042 sqft
Price per Sqft $279
MLS® Listing ID E4447417
Bedrooms 4
Full Baths 3
Year Built 2025
Property Sub-Type Detached Single Family
Property Description
Location
Province AB
Zoning Zone 81
Rooms
Basement Full, Unfinished
Separate Den/Office true
Interior
Interior Features ensuite bathroom
Heating Forced Air-1, Natural Gas
Flooring Carpet, Vinyl Plank
Fireplaces Type Insert
Fireplace true
Appliance Garage Control, Garage Opener
Exterior
Exterior Feature Airport Nearby, Flat Site, Golf Nearby, Level Land
Community Features Carbon Monoxide Detectors, Ceiling 9 ft., Closet Organizers, Hot Water Tankless
Roof Type Asphalt Shingles
Garage true
Building
Story 2
Foundation Concrete Perimeter
Architectural Style 2 Storey
Schools
Elementary Schools West Haven Public School
Middle Schools West Haven Public School
High Schools Ohpaho Secondary School
Others
Tax ID 0039313002
Ownership Private
"My job is to find and attract mastery-based agents to the office, protect the culture, and make sure everyone is happy! "






