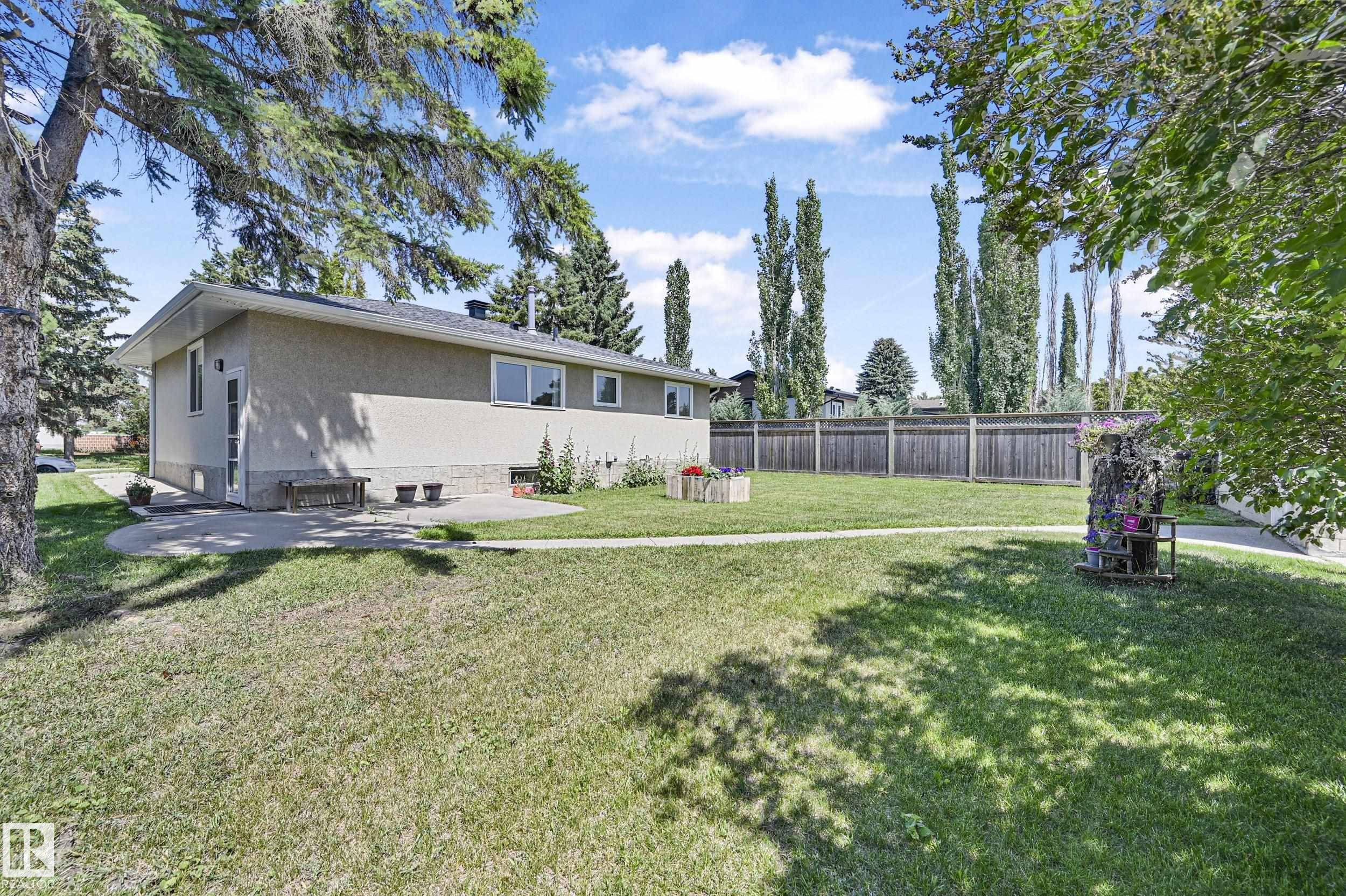5 Beds
3 Baths
1,282 SqFt
5 Beds
3 Baths
1,282 SqFt
Key Details
Property Type Single Family Home
Sub Type Detached Single Family
Listing Status Active
Purchase Type For Sale
Square Footage 1,282 sqft
Price per Sqft $311
MLS® Listing ID E4447495
Bedrooms 5
Full Baths 3
Year Built 1969
Lot Size 7,199 Sqft
Acres 0.16526069
Property Sub-Type Detached Single Family
Property Description
Location
Province AB
Zoning Zone 02
Rooms
Basement Full, Finished
Separate Den/Office true
Interior
Interior Features ensuite bathroom
Heating Forced Air-1, Natural Gas
Flooring Ceramic Tile, Hardwood, Laminate Flooring
Appliance Dishwasher-Built-In, Dryer, Garage Control, Refrigerator, Washer, Window Coverings, Stoves-Two
Exterior
Exterior Feature Landscaped, Playground Nearby, Public Transportation, Schools, Shopping Nearby
Community Features On Street Parking, No Animal Home, No Smoking Home, Parking-Visitor
Roof Type Asphalt Shingles
Total Parking Spaces 5
Garage true
Building
Story 2
Foundation Concrete Perimeter
Architectural Style Bungalow
Others
Tax ID 0016298788
Ownership Private
"My job is to find and attract mastery-based agents to the office, protect the culture, and make sure everyone is happy! "






