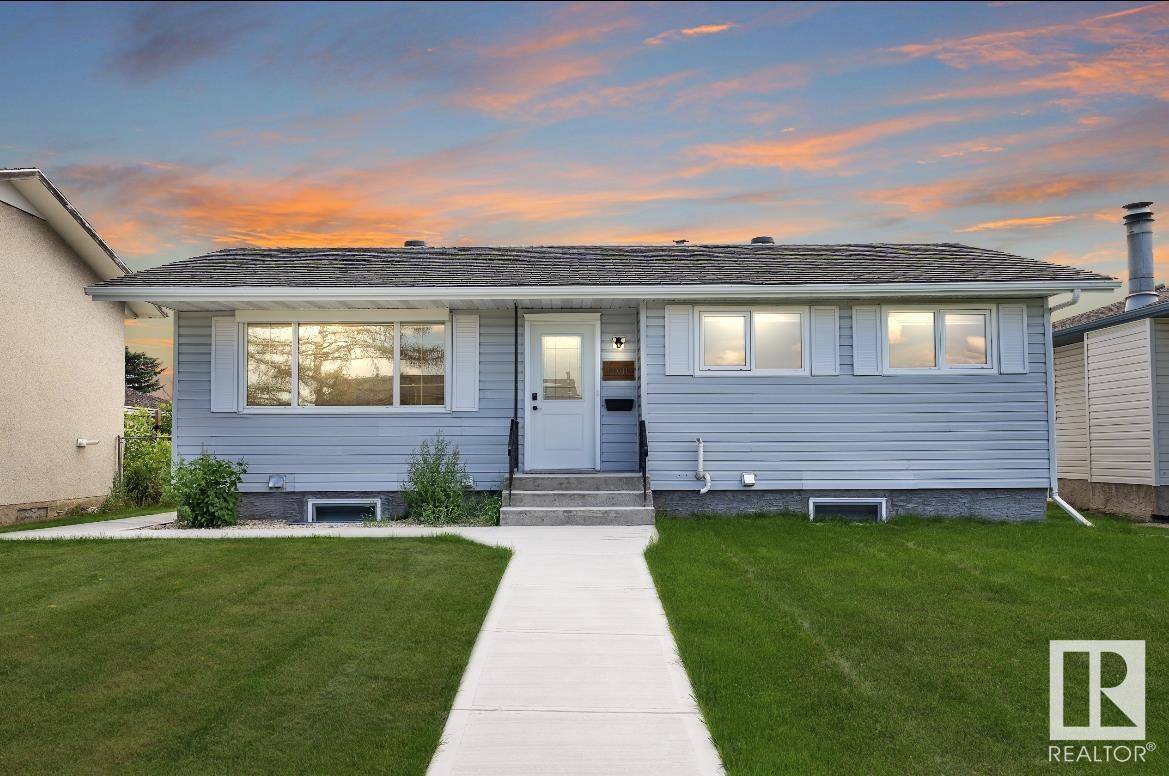4 Beds
3 Baths
1,054 SqFt
4 Beds
3 Baths
1,054 SqFt
OPEN HOUSE
Sun Jul 20, 1:00pm - 3:00pm
Key Details
Property Type Single Family Home
Sub Type Detached Single Family
Listing Status Active
Purchase Type For Sale
Square Footage 1,054 sqft
Price per Sqft $498
MLS® Listing ID E4447682
Bedrooms 4
Full Baths 3
Year Built 1971
Lot Size 5,984 Sqft
Acres 0.13737336
Property Sub-Type Detached Single Family
Property Description
Location
Province AB
Zoning Zone 02
Rooms
Basement Full, Finished
Separate Den/Office true
Interior
Interior Features ensuite bathroom
Heating Forced Air-1, Natural Gas
Flooring Carpet, Linoleum
Fireplace false
Appliance Air Conditioning-Central, Dishwasher-Built-In, Garage Opener, Microwave Hood Fan, Stacked Washer/Dryer, Window Coverings, Refrigerators-Two, Stoves-Two
Exterior
Exterior Feature Back Lane, Fenced, Low Maintenance Landscape, Private Setting, Public Transportation, Schools, Shopping Nearby
Community Features On Street Parking, Air Conditioner, Hot Water Natural Gas, No Animal Home, No Smoking Home, R.V. Storage, Vinyl Windows
Roof Type Asphalt Shingles
Garage true
Building
Story 2
Foundation Concrete Perimeter
Architectural Style Bungalow
Schools
Elementary Schools Northmount, St Anne
Middle Schools Dr. Donald, St. Cecilia
High Schools Archbishop O'Leary
Others
Tax ID 0019753789
Ownership Private
"My job is to find and attract mastery-based agents to the office, protect the culture, and make sure everyone is happy! "






