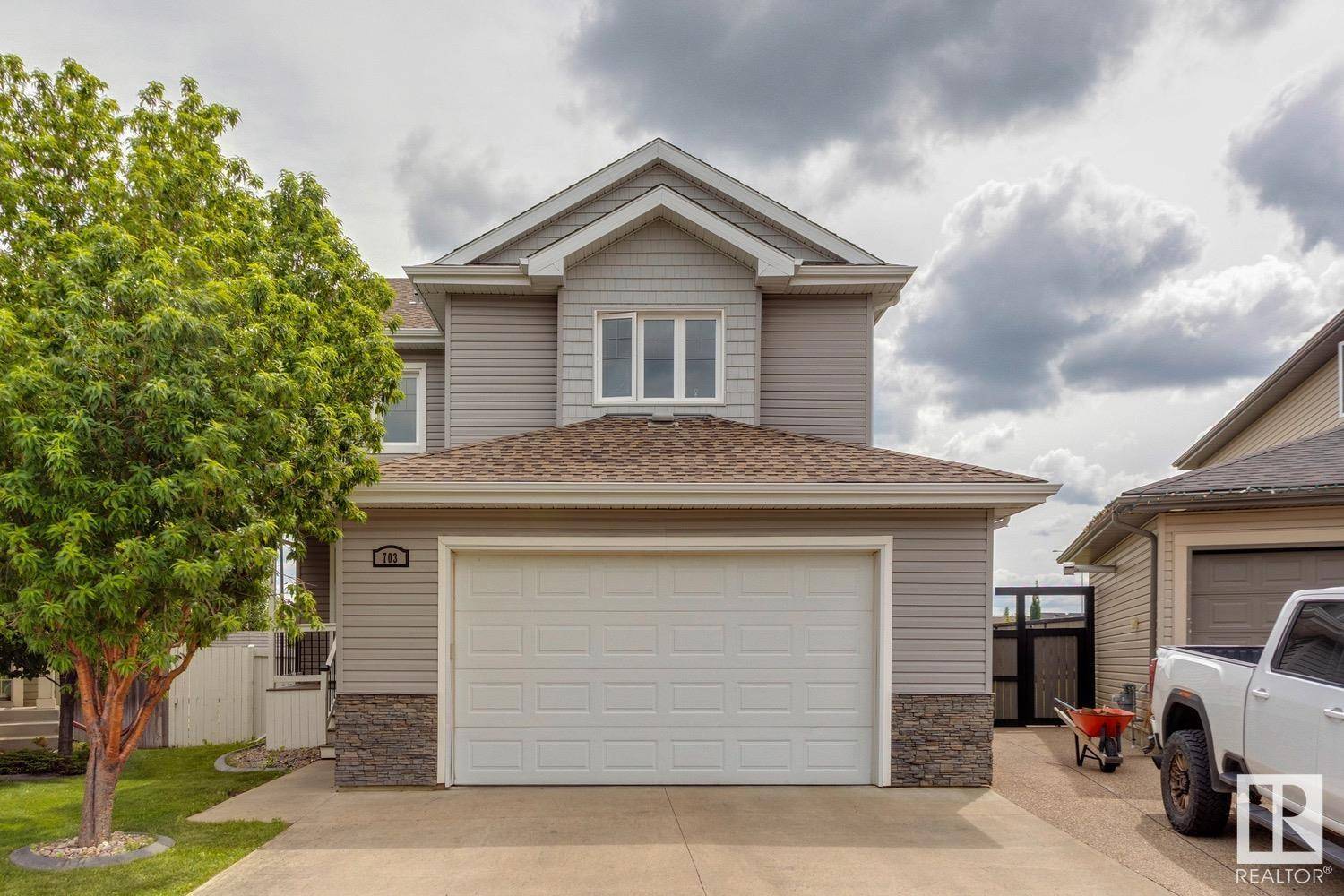5 Beds
3.5 Baths
2,027 SqFt
5 Beds
3.5 Baths
2,027 SqFt
Key Details
Property Type Single Family Home
Sub Type Detached Single Family
Listing Status Active
Purchase Type For Sale
Square Footage 2,027 sqft
Price per Sqft $296
MLS® Listing ID E4447780
Bedrooms 5
Full Baths 3
Half Baths 1
Year Built 2011
Property Sub-Type Detached Single Family
Property Description
Location
Province AB
Zoning Zone 25
Rooms
Basement Full, Finished
Interior
Interior Features ensuite bathroom
Heating Forced Air-1, Natural Gas
Flooring Carpet, Ceramic Tile, Laminate Flooring
Appliance Air Conditioning-Central, Dishwasher-Built-In, Dryer, Microwave Hood Fan, Refrigerator, Storage Shed, Stove-Electric, Washer, Window Coverings, See Remarks, Hot Tub
Exterior
Exterior Feature Cul-De-Sac, Fenced, Landscaped, Playground Nearby, Schools, Shopping Nearby
Community Features Air Conditioner, Deck, Hot Tub, Natural Gas BBQ Hookup
Roof Type Asphalt Shingles
Garage true
Building
Story 3
Foundation Concrete Perimeter
Architectural Style 2 Storey
Others
Tax ID 0032130312
Ownership Private
"My job is to find and attract mastery-based agents to the office, protect the culture, and make sure everyone is happy! "






