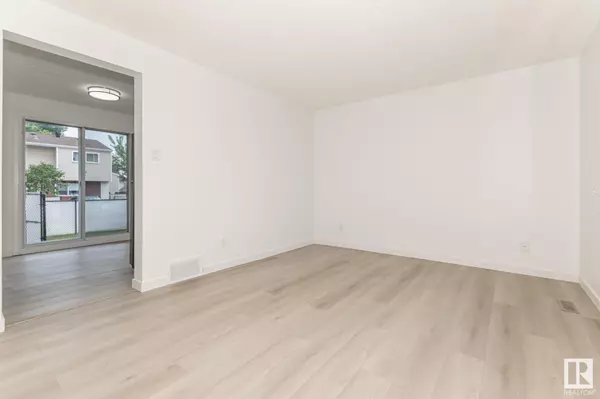3 Beds
1.5 Baths
961 SqFt
3 Beds
1.5 Baths
961 SqFt
Key Details
Property Type Townhouse
Sub Type Townhouse
Listing Status Active
Purchase Type For Sale
Square Footage 961 sqft
Price per Sqft $249
MLS® Listing ID E4449981
Bedrooms 3
Full Baths 1
Half Baths 1
Condo Fees $347
Year Built 1975
Lot Size 2,542 Sqft
Acres 0.058354337
Property Sub-Type Townhouse
Property Description
Location
Province AB
Zoning Zone 35
Rooms
Basement Full, Finished
Interior
Heating Forced Air-1, Natural Gas
Flooring Carpet, Vinyl Plank
Appliance Dishwasher-Built-In, Dryer, Hood Fan, Refrigerator, Stove-Electric, Washer
Exterior
Exterior Feature Back Lane, Fenced, Landscaped, Playground Nearby, Public Transportation, Schools, Shopping Nearby
Community Features On Street Parking, Parking-Visitor
Roof Type Asphalt Shingles
Total Parking Spaces 1
Garage false
Building
Story 3
Foundation Concrete Perimeter
Architectural Style 2 Storey
Others
Tax ID 0015067242
Ownership Private
"My job is to find and attract mastery-based agents to the office, protect the culture, and make sure everyone is happy! "






